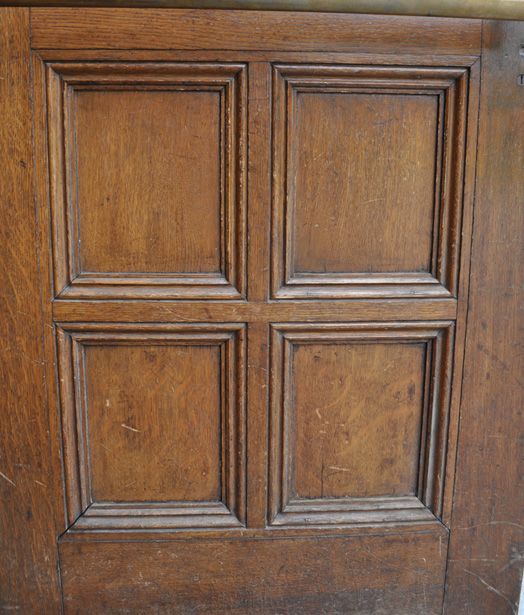Question
What methods of door construction are you using?
Forum Responses
When still in the business, we made custom frame-and-panel doors for local residential customers and builders.
Typically, we built from hardwoods like cherry or oak using 5/8” panels back to back for the thicker entrance or passage doors. We used standard cope and pattern shaper tooling with heavy-duty shapers running 1 1/4” spindles and an air-assisted coping fixture. We developed a system of doweling that made for very tight joints and fairly easy assembly in the small production shop environment.
I use a Maka mortiser and a Wadkin "BEM" shaper for the tenons and panels. I made my own tenon fixture for the BEM. The tooling is not quite off-the-shelf, but the tenon disks are. Profiles are standard. We use a JL Lancaster frame clamp for assembly. And to sand it all up we use a Tagliabue 37" two-head wide-belt.
Probably not the most cost-effective method, but it makes a bulletproof door! And since most custom doors are high-end, this seems to be what customers expect. It seems most of these orders are for 7'0" and 8'0" heights, also.
I think a lot of guys who make cabinet doors think "I’ve got this equipment here, I could use it a little more if I also made house doors." In my opinion, it’s a completely different monster. The same basic principles apply, but you need to deal with the additional dowels, plus you have to have heavy equipment. You cannot make house doors on your router table with some off-the-shelf male/female router bits from Freud. You are also dealing with 8/4 material for the frames vs. 4/4 in your cabinet doors, with the addition of either a thicker raised panel or a two-piece panel.
Another note: are you going to supply the doors finished or unfinished? If you are going to do the finishing in house, are you prepared for the additional material handling in the finish room? If you are planning on supplying them unfinished, then when a problem arises over a warped door, who’s responsible--you or the finisher?
And I won’t even go into the exterior side of this equation--that’s a whole other subject. I don’t want to discourage anyone from trying to make their own doors, I'm just pointing out that doing so is a whole other ballgame than making cabinet doors.
