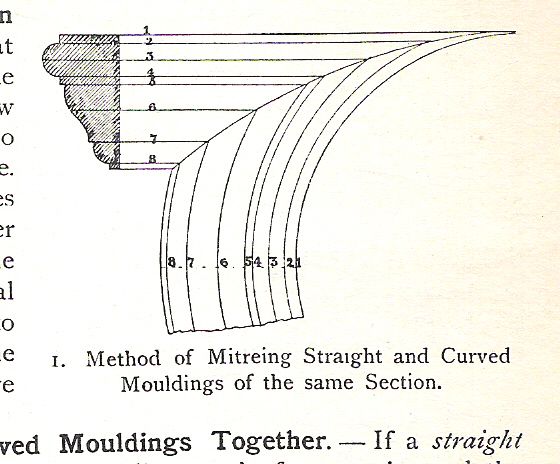Question
Just curious if any of the stair builders use a special system (adjustable steel columns maybe) to set up your frame which you bend your rail, stringer, skirt board, etc. around or do you custom build the frame with 2x4 or 2x6 boards each time?
We've been custom making the frames each time but looking to possibly invest in a quicker system. I've seen some pictures of one company that used steel columns which would fit into tracks set up on the floor and ceiling. Has anyone seen this and point me where to look for it?
Forum Responses
(Architectural Woodworking Forum)
From contributor J:
Here is a site that you may want to check out.
www.ersystech.com
We paint ours for every stair layout. We then chose to hang a framed ceiling at 12'-1" and plywood that with 5/8". This works really well for us. When you have a layout over 12' just let fly past you ceiling and make some other post out of 2x or extend a couple of your aluminum post to 14'. When your plywood wears out on the face of the poles just change them out. We use self tapping screws for the plywood strips.
