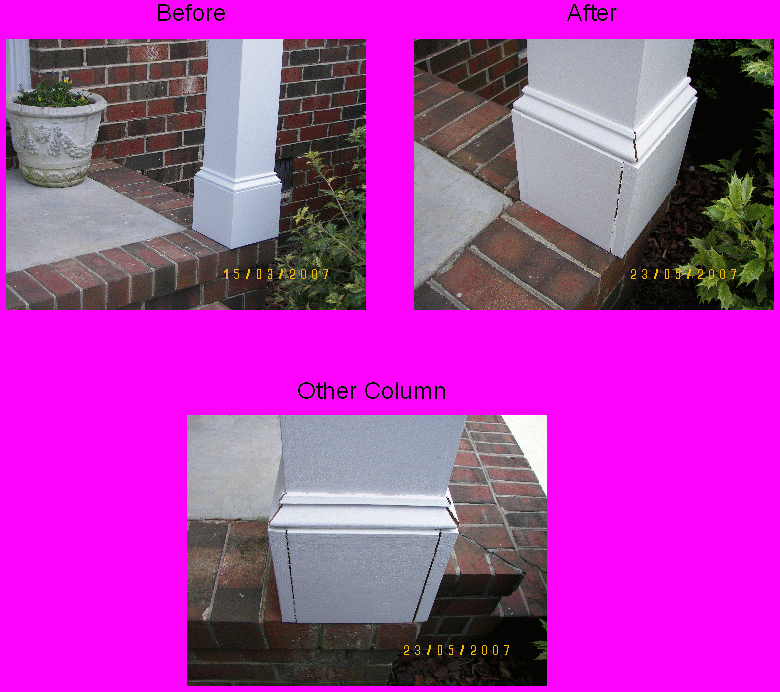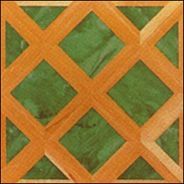Excessive Wood Movement in Outdoor Trim
Woodworkers troubleshoot wood movement and joint problems with base trim applied to an outdoor column. January 9, 2008
Question
I do mostly interior work, however, I recently replaced some existing columns for a friend of a customer. Just replicated what was originally there, so not my design, but as you can tell from the pictures below, there was some excessive wood movement, and I am looking to see what I did wrong.
The columns themselves have remained intact (they were half-lapped, glued and brad nailed), it is just the apron and cap that have, for lack of a better term... exploded. On the apron, I went horizontal with the grain and end-capped each piece. Glued and nailed it to the column, and at each end. The cap I also glued to both the column and apron and at the miters. The wood was pine.
Any suggestions as to where I went wrong? Should I have used screws? Did I rely too much on the glue, by just using 2" brads by shooting in opposing direction? I sealed the seams with caulk where the cap met the wood, and used an OBP and Sherwin Williams Duralast paint. I looked great when I left it.

Click here for higher quality, full size image
Forum Responses
(Architectural Woodworking Forum)
From contributor M:
I've had this same issue on interior work, but on a smaller, less noticeable scale. The columns expand across the grain at a higher rate than the base and molding expand along the grain. Plywood columns for more stability is the only solution I know of. I've always meant to post this question to see what others do, so I'm curious to see other ideas.
From contributor J:
That's what you get for using dry lumber to build with. Tsk, tsk... You could run the grain on the flat parts of the base vertically so they would move with the columns, but that doesn't help with the cap moulding. You could wait until the most humid time of year, when the columns will be at their largest, and rebuild the bases the way you did them originally. I'm more furniture maker than carpenter, so I'm not sure of the correct method. Just kicking out ideas...
From Gary Katz, forum technical advisor:
I've had the same problems. I finally gave up, several years ago, before doing a huge Victorian. I didn't want to go back and caulk, caulk, caulk. Now I install backing at the base of the column (back out blocks), then wrap the column with housewrap and HomeSlicker (gotta have a rain-screen space inside a column so that any moisture that gets in there will evaporate - diffuse).
Next I put the plinth on (base detail). The backing or back-out blocks are sized so that the plinth ends up proud of the column wrap. Next I flash the top of the plinth, then add the torus molding or base cap. It floats on top of the flashing. After that, I install the column wrap. Like building a house - foundation first. Except each section is isolated from the others so no wood movement tears apart your joinery.
Here's a full-length article on it:
Column Wrap article at garymkatz.com
From the original questioner:
Thanks for the responses so far. Gary, that's a great article... wish I had read it before. Now, does anyone have a solution that doesn't involve tearing it out? I'd rather just replace the plinth and cap, as I installed the length of the column first, then attached the plinth and cap after. What about contributor J's suggestion of running the plinth vertical like the column? And maybe using poly-caps instead of wood, stepping it out 1/16"-1/8" on each side to allow for expansion and filling and caulking the seam? I will use the screws, though. I primed and sealed the interior of the columns and the 2x4's, so that should help it last longer.
From Gary Katz, forum technical advisor:
Remove the plinth and cap molding. Cut the bottom of the column wrap off using a saw and guide. Make the cuts very clean. Install a PVC plinth on top of back-out blocks. Install a PVC cap molding on top of the plinth, under the bottom of the column wrap. Leave a 1/4 inch gap between the bottom of the column wrap and the top of the PVC cap molding. Put 3/8 inch backer rod into that gap, then caulk it with polyurethane caulking.
Any other "fix" is a waste of time and energy and will only be an investment in bad karma.
From contributor J:
External columns and pilasters which are constructed with hollow cross-sections must be vented top and bottom to allow for the free passage of air. Those air-tight glued and stapled joints will all positively pop loose when the air warms up (just a little) inside and expands. Daily barometric changes will also ruin unvented hollow architectural wood elements. Quality made columns are coated and sealed on the inside as well as outside during assembly. The plinth and capitals have ventilation holes or are designed to allow for air. I have seen a 1 1/2" hole high up on a column with a little chicken wire covering. A hollow column often will vent directly into the attic of the roof it supports and the base will sit over a hole in the porch. All of this stuff was well known 100 years ago when nearly every house boasted a nice portico and everything was wood.
From contributor A:
The post grew in size. That is why it stayed together and the other parts failed to grow with it. In other words, you started with 3/4" stock for the post. Due to moisture, the stock grew to 13/16". Now the post is 1/8" larger than when you nailed on all of your fine mouldings.
The best way to deal with this situation is to let the post grow outside, then apply the moulding at another time. Of course this is not practical unless it's your own house, but in that case you wouldn't have time to put on the moulding anyway.
The trick is to anticipate the growth of the post. Nail the mouldings hard to one corner and 1/16 - 1/8" loose on the opposing corner. Caulk the gap. Now the post will expand and push the caulk around until it finds its home.
Everyone deals with this problem. Pre-priming the interiors with a couple of coats of BIN shellac primer or epoxy resin helps to lessen the expansion, but on posts this small, it's not practical.
From Professor Gene Wengert, Sawing and Drying Forum technical advisor:
The outside averages about 65% RH in most of the USA and Canada, which is 12% MC. If the wood is exposed to rain without a water barrier coating, then expect even higher MCs. It is possible that your dry wood was about 7% MC, so an increase in moisture of about 5% MC or more would give you about 1-1/4% swelling or more. If you expect the pieces to continue to change MC from time to time, then buytl rubber latex caulk can be used, as it will remain flexible. However, as the joint closes, it may temporarily squeeze out some caulk and not look perfectly flat. Note that a miter joint is the most sensitive joint to moisture change.
From the original questioner:
Thanks for the replies. I coated the inside and out (everywhere except where wood met wood for glue), including the 2x4's on the inside, with an OBP, and although you can't tell from the picture, there is a 1/4" gap at the bottom to allow for water run-off.
From what I've been reading here, it looks like I did three things wrong. One, I used pine, and not a composite (customer didn't want to pony up the dough for this); two, I should have made the plinth vertical (although I thought by making it horizontal, I would avoid this, guess I didn't think it through); and three, I didn't leave an expansion gap.
Although in retrospect, I like the way Gary does it and wish I had the power to go back in time and do it that way, I also agree the only way to fix it is to redo the plinth and caps (argh!). It's funny how the jobs you do as a "favor" (I only charged $425, including materials) always seem to bite you in the butt one way or another.
From Gary Katz, forum technical advisor:
Yeah...
From contributor D:
What composite would you have used? We use Extira for exterior trim and find it to be very affordable.

