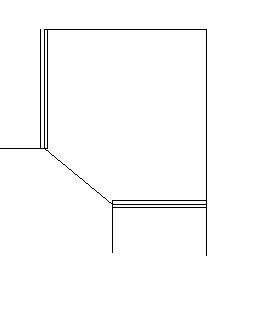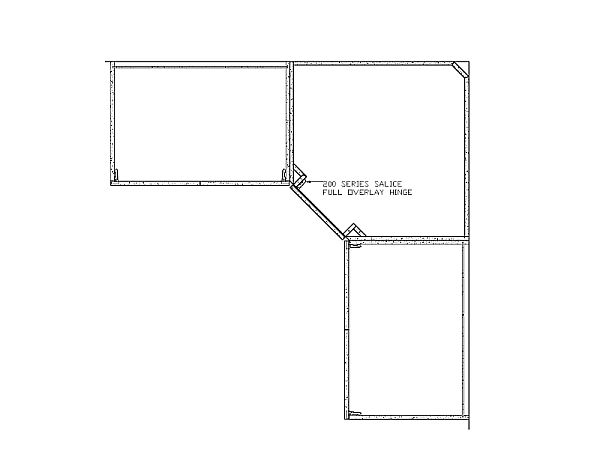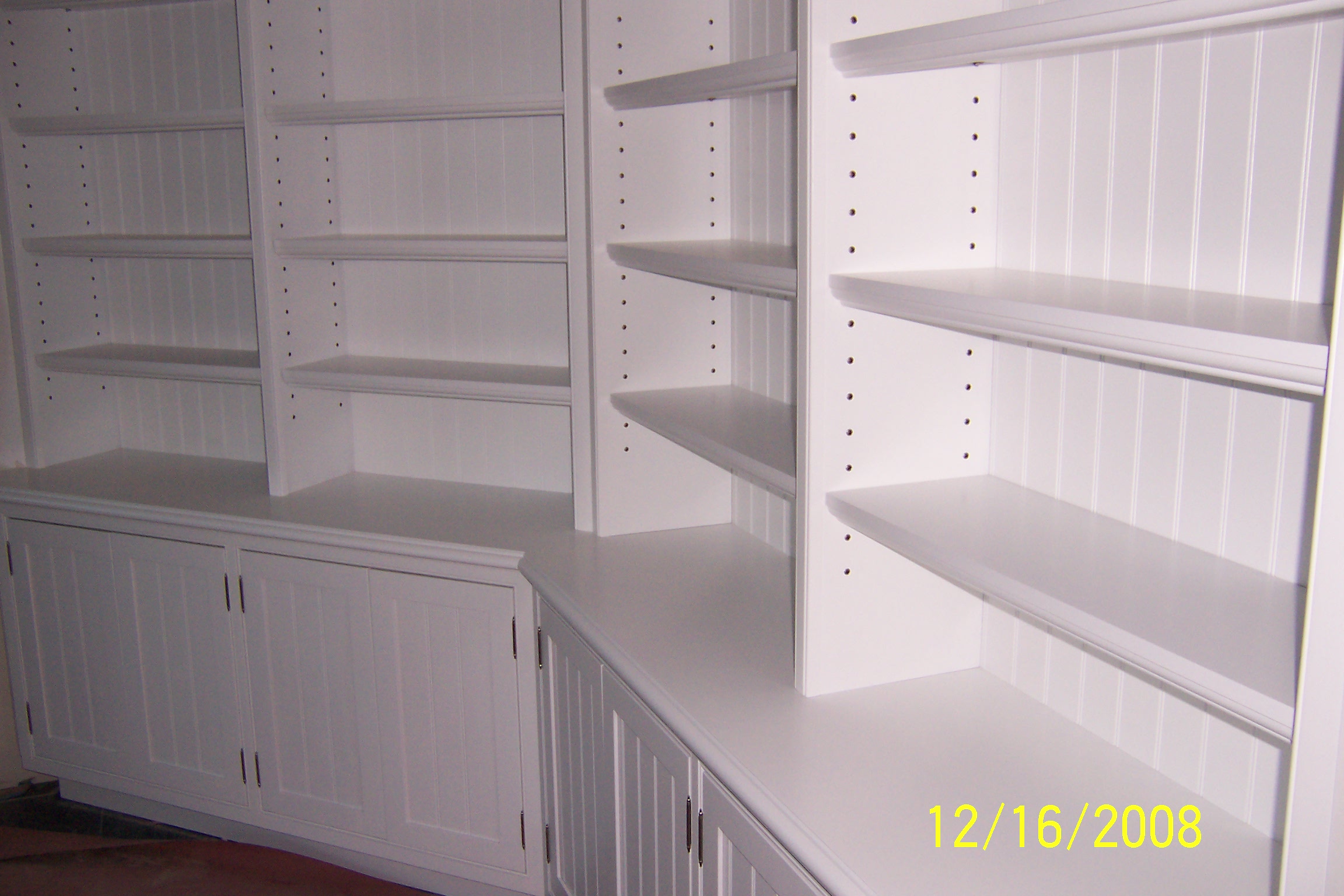Question
My next project has an angled front corner cabinet. A recent project had three of them, but I wonder if there is a better way to build them. My concern is with the front edges of the sides and how they fit with the doors. I beveled the edges at a 45 to provide a flat surface for the doors. My Blum corner hinges didn't work as promised when I followed the directions, so I ended up inserting some blocks square to the door and attached my standard Salice 120° hinges to the blocks. I would like to avoid inserting blocks. I also don't want to have to put a spacer/scribe next to the cabinet to allow clearance for adjacent doors.
The attached picture shows how the corner cabinet is placed with a cabinet immediately adjacent. Each cabinet will have a door. Does anyone have a better solution than my previous effort? What hinges did you use and do you have guidance for mounting them? Did you bevel the edges at a 45 or leave them square?

Forum Responses
(Cabinetmaking Forum)
From contributor A:
Your drawing shows an error in construction for this hinge to work, which it does - and perfectly. The edge of the top and bottom of the cabinet should be flush with the side walls. Typical a 5/8 melamine corner will be 24 x 24. Cabinet sides 12"deep, you should be cutting the top and bottom 24 x 1-1/4 for side and back, = 22-3/4 x 23-3/4. Measure 12" from back on two opposing sides and cut diagonal. Your drawing shows cabinet deck flush with side walls.

To contributor B: I did my last set just as indicated in your reply. It was a solution that worked, but I think the corner hinge without the blocks is a little more elegant. It should be easier too. I used Salice hinges and normally do, but they don't have the drawings and directions that Blum does.
