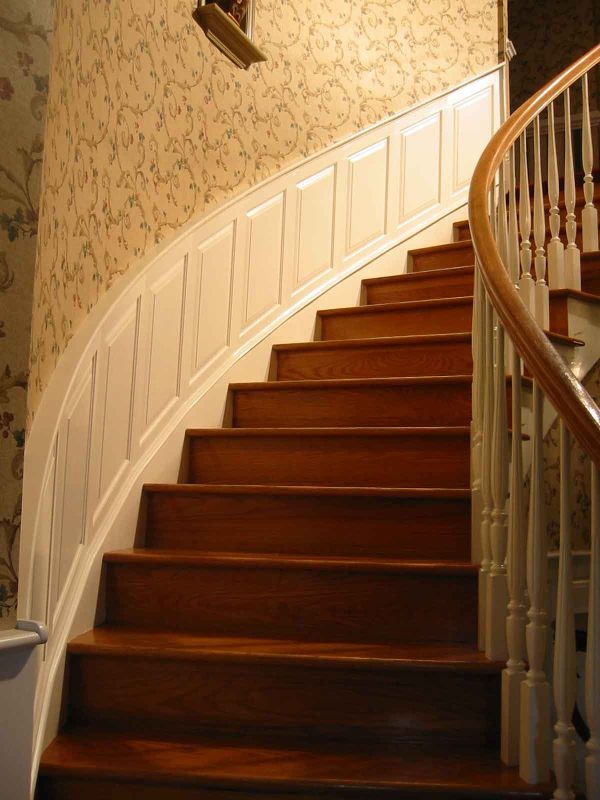Question
I've made many solid wood doors in the past but I now have a customer who wants an insulated, engineered stile, entry door. I don't have a big problem with that except that the door is two panels, both of which are raised. Would the panel be constructed from an insulated core, edged with solid, skinned on each side, and then moulded to produce the raised panel? This is a big door, 44 x 96, and I wonder about stability in solid wood. Is a stave core construction better?
Forum Responses
(Architectural Woodworking Forum)
From contributor T:
I'm not sure what you mean by "insulated engineered stile" door. Solid wood has excellent insulating properties in and of itself. I'm not sure what the R-value might be, but I wouldn't think you could improve it by using a structural composite lumber engineered stile.
Not to be offensive, but why does the customer tell you how to build the door? Does he/she know more about it than you? Or do they think you know less than they do? If you were to hire their profession, would you tell them how it should be done?
As for stability, it is the design of frame and panel doors to limit movement for stability. The stability comes from the quality of the materials and the craftsmanship of the build, as well as the experience of the maker. To suggest that at a certain size or weight warrants using man made materials belies a lack of confidence/experience in basic wood and joinery. Have you been reading those pesky metal or plastic door brochures?
Plan out your profiles so your laminations don't show in these areas, and rabbet in a strip on the hinge and latch edges to hide them also. Depending on the door location, and your area, pay attention to water removal of the door, as in drip strips and beads which will direct water and protect the wood. Use a stable wood that is weather-resistant, and plan on maintenance of the door over time.
