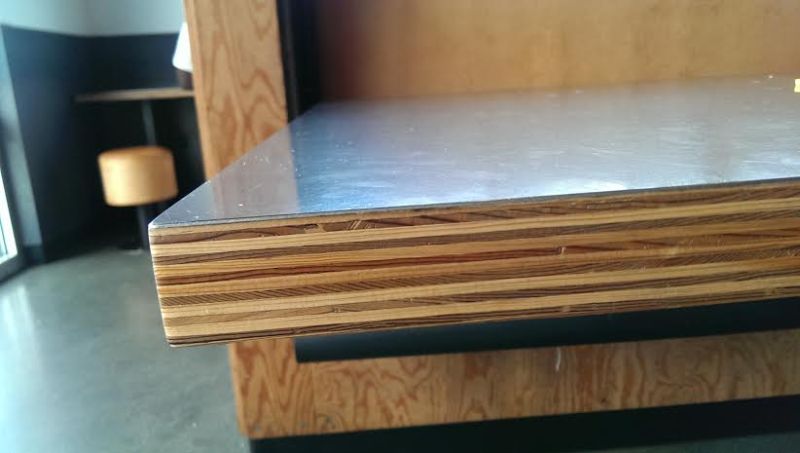Laying Out a Forty-Five-Degree Peninsula
Ideas for accurately placing angled cabinets on site. December 9, 2007
Question
I've got several 45 degree peninsulas in kitchens coming up. Anybody got a good (maybe easy) way to make sure it lays out 45 when installing?
Forum Responses
(Cabinetmaking Forum)
From contributor D:
Set adjacent cabinets, then use a framing square, i.e. set long leg of square along peninsula at 8 inches into mating corner. Square should meet face of adjacent cabinet at 8 inches also.
From contributor F:
If you have the top at the site, you can also use it to help lay out the cabinet. Put the top together and lay it on the cabinet to make sure it is at the correct angle before fastening the cabinet down.
From contributor J:
I use ladder frames for my cabinetry and it makes situations like yours easy. You just get everything cut and fit correctly in the shop so that when it goes back together on site, it's automatically at the correct angle.
I'm working on a job now where the cabinetry gets angled 22 degrees into the 45 degree corner, and a step back of 2". Made the install much easier, even though the contractor screwed up the angle of the corner. I guess it was too much to ask for him to measure out the same amount in both directions when building the angle? My ladder frames fit together correctly, though, and then I just adjusted them to fit the out-of-whack corner. Made life a little easier.
From contributor L:
If your customer is getting granite counters, I would suggest that you be present when the counters are installed. I recently installed a large peninsula with 2 45 degree turns. The total run was a little over 25 feet. My cabinets were level and plum and all looked great. Granite guys came in and for a reason that escapes me, ended up jacking up my cabinets almost 2 inches on one end so that the cabinets were flush with the bottom of their granite. When you looked at the granite, it was obviously out of level and sloping towards the den. I wasn't there when the granite was installed and they claimed my cabinets were out of level. What a mess!
From contributor V:
We preassemble at the shop, and mark the screw holes for installation. Once we screw it together out there, just level as one large cabinet. Or am I missing something?
From the original questioner:
Thanks for the responses. Several of the sets coming up have dishwashers in the angle, so I really can't assemble that area in the shop. I too use ladder bases. I was wondering if anyone used a large 45 degree angle to help when there is no reference like a bank of cabinets all tied together.
From contributor J:
I haven't had that situation, but I think your idea of an oversized angle would work. You could cut it from a piece of scrap plywood and have a nice 4'x4' + angle ready to go and it wouldn't cost you more than a couple minutes of labor.
