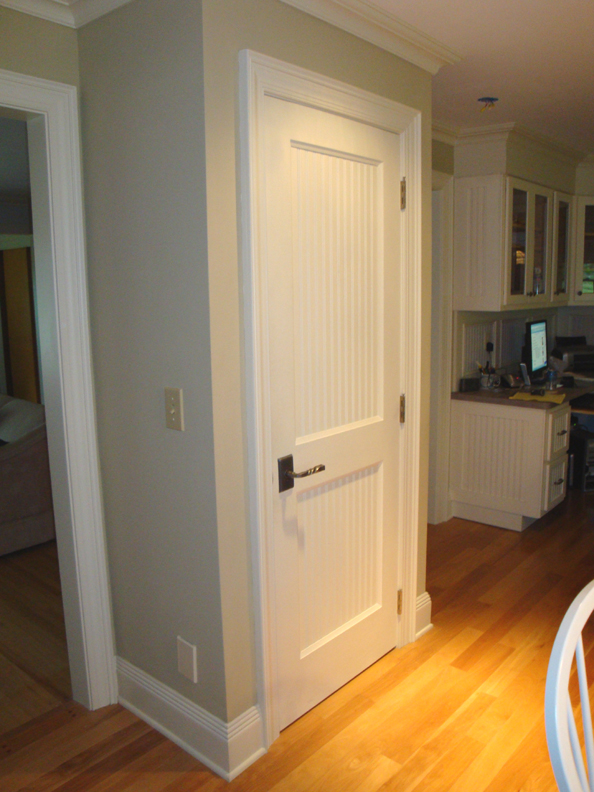Proper Dimensions for Frameless Base Cabinets
A discussion of the standard depth for frameless cabinets. July 21, 2006
Question
I did a search on this topic and was amazed to see different opinions. I'm only on my 3rd frameless kitchen and I've done it as 24" total depth of base cabinet (box, plus bump, plus door). Is this right? Is there a standard depth, etc. that is accepted?
Forum Responses
(Cabinetmaking Forum)
From contributor B:
I think a good starting ref is Process32_041204.pdf from Blum. Try a search for it here or Google. There are a lot of discussions here on construction methods, but probably not on dimensions. I use 24" sides. Door is in addition to that. For the few faceframe cabs, I have used 23.25" sides with a 3/4" frame. I think 24 is pretty standard, but in garages I have used 20" to save space.
From contributor R:
I do 24" sides. Total depth with door and bump is about 24-7/8". When I do plywood cabinets, the sides are actually 23-3/4" so I can get two clean sides out of 48", taking saw blade width into account. As Contributor B mentioned, I use different depths as needed or preferred for other projects (bookshelves, entertainment centers, etc.).
From contributor F:
I agree with the two previous posts. If you go shallower than the 24" depth you could run into problems with your appliances. It sounds like your doing about 23" for your box. That may be a little short, but again the biggest factor is appliances. Wall ovens for instance often need a 24" min. recess. I do 24" frameless cabinets, and my sheets come in 48-1/2" by 96-1/2" so I can get a full cut. My wall cabinets are usually a little short because of the saw kerf but they are right around 11-7/8"-12" deep.
I guess in short, if you’re doing cabinets in general you can play with the depth. For kitchens though I would stick close to a full 24" depth. It will work better with everything else in the kitchen, c-tops, appliances and etc. And the last thing you want is to have a customer change their mind on appliances, and find out they won't fit because your cabinets are not standard depth.
From contributor S:
We go full 24" depth on sheet cut no matter what the construction. Euro is 24-7/8 including door to face. The inset faceframe is 24-3/4 to face of frame and door
From contributor J:
I did one with a total depth less than 23" for space saving. Boy did we pay when it was time to install the sink. Tipouts never did work right for us.
From contributor M:
I cut my sheets 23 5/8" to get 2 sides out of 1 sheet. With a 1/4" backing it'll make it 23 7/8", + 1/8 " bumper and 3/4" doors = 24 3/4". Any side of the cabinet that is exposed, I cover it with another piece 24 3/4" wide (I call it a double end), screwed on from the inside of the cabinet and cap the exposed screws with plastic deco caps. I hide some of the screws behind the hinge mounts to attach the DE. At times, I might make the DE wider than 24 3/4" to compensate for any wall irregularities. My base cabinets depth is 1/8" less than std. but it make installation easier if the walls are not plumb, you can shim it out.
The cabinets next to the range, I attach a scribe 3/4" x 4" X Ht of base cab less toe kick ht., and I make the edge protrude 7/8" from the face of the cabinet so it'll be flush with the doors and dr. face. It gives it a clean finish look that matches the DE. I also use DE and scribes on the wall cabinets. How you decide to make the cabinets is governed by the appliances and especially the customer's preference.
From contributor Y:
As you can tell by the answers here, the standards are what you make them. Even big cabinet factories make differing base depths. What works best for you will work fine as long as you plan ahead for appliances.
From the original questioner:
I'm going to 24" for bases from now on. I've had no problems to date, but want to develop a better setup to negate any potential problems down the road.
From contributor A:
Euro cabs are built to a depth of 60 mm - 23 5/8. With this you can pull the cabs off the wall to a distance of 24" avoiding any deviation in the wall use end panels to cover exposed sides or build those sides longer to scribe to the wall. Every box does not need to be screwed to the wall. Screw them together and block them to the wall in select places and make your life easier. Leg levelers work great too.
