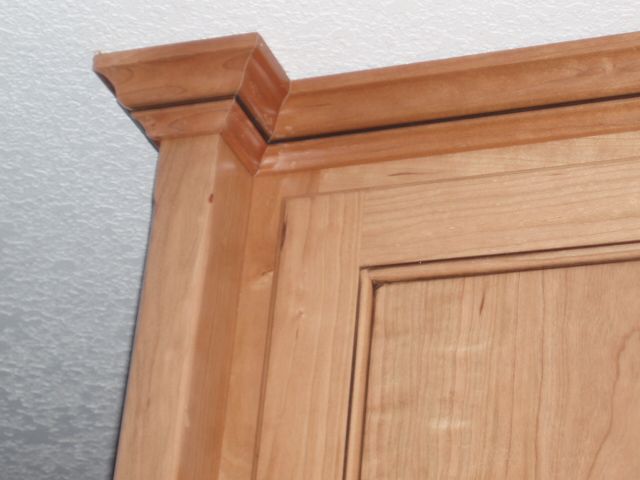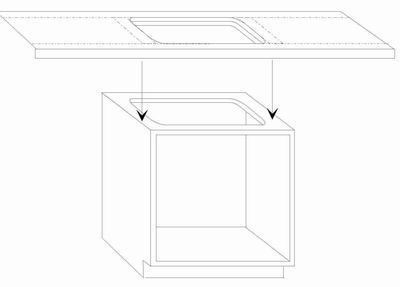Refrigerator Cabinet Dimensions
A discussion of the practical and esthetic choices around boxing in a refrigerator. April 29, 2012
Question
I was wondering how deep you build your boxed in refrigerator cabinets? Most cabinet shops around here build them 24'' deep but I have always built mine 26 1/2'' deep. I do this because there is usually a cabinet run on one side, and the countertop, being 25 deep, goes behind the lip on my face frame and just looks much better. Most of the refrigerators today are around 33'' deep and that leaves quite a bit sticking out of the cabinet. I have had a couple people make remarks about it lately. I have agreed to build one next year that is 30'' deep. I don't know how it will look, but if that's the way they want it... Any thoughts?
Forum Responses
(Cabinetmaking Forum)
From contributor B:
You are right with 25 1/2". 26" is even better. You need a place for side counters to die into the side of the tall boy. Even though many fridges are 30 or so deep, you need 3-1/2" to 4" for the thick doors to swing open to 180 degrees. Otherwise the bins won't slide open. Always good to check the specs - each model has its own requirements. I always ask the customer to purchase all appliances first. They can be held for delivery, but this way things won't change.
From contributor J:
30" will look fine - in fact, it will look better than 26" as you're hiding more of the ugly fridge. I build mine the depth of the fridge box minus the doors, allowing a little room in the back for the plumbing and electrical. If you can build them tight around the fridge with only the doors protruding past the cabinet, it will look very professional and function as it should.
From contributor M:
I build mine at 25.5" (650mm) as well. If they use a cabinet depth fridge, it's perfect depth. Also if the fridge has zero clearance hinges, which some do these days, you can build the tolerances a lot closer.
From contributor R:
I always make them to best fit the reefer involved. Some need room for the door to swing around and some do not. The crisper and ice drawers won't open if the reefer door doesn't open far enough.
As far as your cut on the countertop edge being behind the face frame, I think that always looks best; the box extending even farther, like the 30" deep box, will look good also. I've done it both ways and you will be surprised at how the deeper box doesn't look as out of place as you might think.
From contributor W:
We use deep end panels as you fellows described, yet build the cabinet over 18" deep to allow for the heat to rise and dissipate (cooler fridge, longer life).
From contributor N:
And, most importantly…. The deeper and taller these boxes get, the harder they are to get into the kitchen! Make sure you've got a way to get it in there. I was just about real embarrassed last week with one of these guys.
From contributor D:
I build the refer walls out to fit, but the overhead cabinet stays at 24". I build these wall faces up to about 1 1/2", then return the crown and it looks good.

Click here for higher quality, full size image
From the original questioner:
Contributor N, you hit the nail on the head. It will make it harder to cut corners in hallways, etc. If the cabinet goes to the ceiling and I use my typical 4 5/8 crown, then I make the cabinet 3'' less than the ceiling height, and I can just barely stand the cabinet up without the back corners hitting the ceiling. If the cabinet is deeper, it wouldn't. I'd have to cut the corners off in the shop and use a piece of thin trim to hide that and then put the crown on, which I have done.
The way contributor D is doing it (if I understand correctly), he doesn't have this issue because he has broken this cabinet down into three pieces. I like his method.
From contributor J:
It's very simple to build a 26 or 30 inch upper cab and add applied panels to the sides. You get the same look and have no issues with the ceiling height.
From contributor K:
This is one of the reasons I have my cabinets finished on site. I always use a 30" (or whatever the specs call for) fridge box. The box has a face frame and at least one, sometimes two, panels and the box above. I assembled the pre-finished pieces on site, which worked good for years. Now that everything is going in unfinished, I can sand, etc., and get a perfect fit.
From contributor B:
That sounds good when you can finish on site. What type of finish are you able to spray in a house that is being lived in?
From contributor K:
My finisher actually brushes on the finish, no spraying. I would never in 100 years want to brush on finish, but he loves doing it. Different strokes for different folks I guess. Comes out flawless.
From contributor W:
While you have to keep your customers happy, I don't recommend reefer cabinets. One more restriction of air flow around the box means and the cooler has to work harder to do its job. Current tech for reefers is complicated, and they are prone to break.
There are fashions in fridges. Ten years from now, are you sure you are going to be able to get the same size unit? Or will you have to settle for one that is 3/4" narrower and 2 inches shorter? If you do make reefer cabinets, I strongly suggest using easily removable trim that will allow for a different sized fridge the next time around.
Idea I saw on the Sunfrost site: Most over fridge cabinets are very hard to use. Most reefers require a lot of bending to access the lower shelves. Put the reefer on a plinth. Put drawers in the plinth. Size it so that the top shelf in the fridge is at eye level of the person who is the primary user. This will typically be 13 to 16 inches. The plinth should be on rollers so that the whole thing can be pulled out for service access to the back.
From contributor G:
I think if you look at most refrigerator specs today, all they need is 1" on the 2 sides and the top. The bottom is designed to pull the air in from the front. With built-in refrigerators it's not finding the size to fit the opening that's the problem. It's when people want bigger refrigerators. Also the life expectancy of a refrigerator is about 20 years. I build face frame cabinets, so if a larger refrigerator is in the future, I use a wider rail over the top and wider stiles on the sides so it can be cut bigger later.
I also don't understand the concept of putting the refrigerator on top of a drawer. It sounds to me like you're asking for all kinds of trouble.
From contributor W:
Fridge efficiency is very dependent on the temperature of the radiator coils. If room temp is 70 and the freezer is at 20, you're pumping a delta T of 50 degrees. If the cabinet restricts that flow even a bit, the radiator temp can climb 10 degrees or so, which would make the effective delta T 60 degrees - 20% more run time = 20% more power. Plus the fridge is now sitting in a nice blanket of air that is 10 degrees warmer. Which means that it will run 20% more often. These are Wild Ass Guesses. Might be worth running a temperature probe at the front, back of the grid underneath, and at the center of the top for both enclosed and unenclosed units.
Regarding base cabinets under fridges, it's certainly something I would do a trial run with for any customer with a temporary platform to try out the idea.
Sunfrost's niche is extremely energy efficient fridges at a correspondingly extreme price. (They claim their 19 cuft fridge/freezer uses .77 kwhr/day.) Mainly aimed at the off grid market. By comparison, typical current combo units use 1.2 to 2 kwhr/day depending on whose lies you read.
Among other things: Compressor/radiator is in the top to reduce heating the fridge compartment. (Which makes the bottom shelf even lower, hence the support is more desirable.) Separate compressor/cooling circuits for freezer and fridge. Thicker insulation.)

