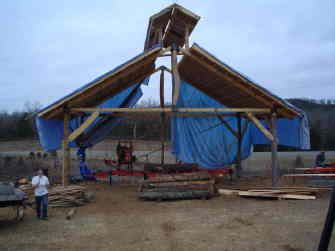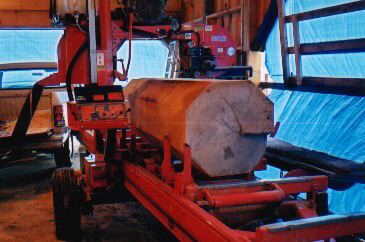Sheltering Your Sawmill
Ways to put your sawmill under a simple roof. December 30, 2007
Question
Any thoughts on a building for a band saw mill? I am thinking of maybe some posts, rafters, and roof, close in sides with tarps on bad days if need be, but for the most part will be left open. What size should I make it and where should I position posts so I am not hitting them when removing slabs or putting flitches back on? My mill is 24' long and about 6' at the widest spot. Any advice?
Forum Responses
(Sawing and Drying Forum)
From contributor A:
I built this to house my LT40. It is 30 ft wide, 16 ft deep and 12 ft tall at the side walls with 7/12 pitch. The top pulls the heat out like a flue. Front posts are 8x8's and rest of timbers are 6x6's with 2x6 purlins. It now has a back wall that is stopped 2 ft from the ground so we can shovel the sawdust out the back.

From the original questioner:
Thanks for the info. I am interested in that flu affect you said worked in your building. On a hot day, do you mean it helps pull the hot air out, or are you talking about the exhaust, or both? I am in Canada, so I am going to have to think about snow loads on roof in winter time, so my spans will have to be kept fairly close.
From contributor R:
Here is what I built for my mill.

Click here for higher quality, full size image
From contributor A:
I think they call it a monitor roof, like in the sugar shacks up north where they cook the maple syrup. The exhaust and heat are drawn up. It has a 7/12 pitch roof, so with tin, the snow just slides off. I would guess you could close the bays into 12 ft wide and use 2x10's for purlins and use 8x8 posts and 8x8 timbers.


