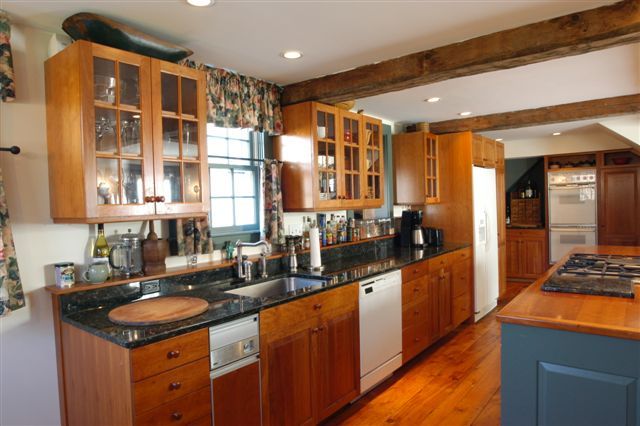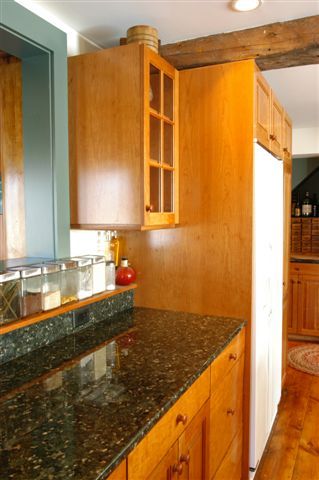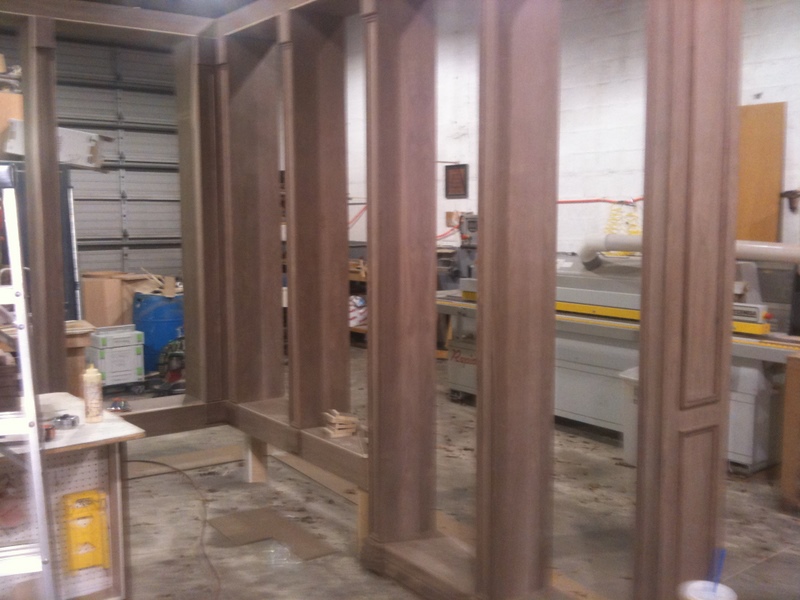Thirty-Inch Deep Base Cabinets
Extra depth brings cabinet faces out flush with a standard refrigerator, but it introduces other complications. In this discussion, cabinetmakers share techniques for building 30-inch deep cabinets that work. December 28, 2005
Question
I have a customer who is thinking of going with 30" base cabinets in the kitchen instead of 24" deep. She wants to have the uppers brought out 18" deep. I've done the 15" and 18" deep uppers before, but never 30" deep base cabinets. Can anyone foresee any problems with this? She is having custom granite tops made for it.
Forum Responses
(Cabinetmaking Forum)
From contributor A:
The only problem I see is the ergonomics. Base cabinets were designed a standard size for a reason. 24” is a comfortable depth for the average sized person. If she is short, she may have trouble reaching items in the back.
From contributor B:
30" deep cabinets are no harder to build, but your waste factor will increase. You're going to get fewer parts out of each sheet of material. Make sure your pricing reflects this. If you're building any 45 degree corner lower cabinets, the back corner is going to be next to impossible to reach, especially with extended uppers. With such deep cabinets, the back areas are going to be very difficult to reach. If you're using rollouts to solve this problem, make sure you have enough clearance in front of the cabinets to actually roll them all the way out. If the customer is not planning to live there for the rest of her life, cabinets this far from standard might hurt the resale value of the home. I have often built 26" and sometimes 28" deep lowers and they're not a terrible idea. But 30" seems pointlessly excessive. Make sure his/her reasons for wanting such deep cabinets make sense.
From the original questioner:
As for pull-outs, that was my opinion also. There is plenty of room for pull-outs. There are no cabinets in front of each other and the kitchen is huge. As for the corner cabs upper and lower, I believe she wants the easy reach style, which means the cabinet base will end up being a 42" x 42" in the back to get the same size doors as a 36" x 36".
From contributor C:
Besides the added cost to your cabinets, has anyone considered the additional countertop cost?
From contributor D:
What do you do behind a standard stove or oven, 5” or 6" of granite? Appliances would have to be considered.
From contributor E:
I think contributor A was talking about a shorter person trying to reach the back of the wall cabinets when there is 6 extra inches of base cabinet to reach beyond.
From contributor F:
The stove would move forward 6" and so would the range hood. You will have to take this into account in the design. Reaching the upper shelves of upper cabinets will be tough. I don't see the benefit. If the kitchen is large enough to handle these cabinets, why do you need the larger cabinets?
From the original questioner:
I think she wants the extra countertop space and extra storage. By bringing the uppers out to 18" that would alleviate the problem reaching into the uppers. She also has a cook top built in and I will be making her an oven and microwave cabinet. I laid out the cutlist for the ply that will be used for the base and uppers. It appears I can get 2 base sides and 3 uppers sides from 1 sheet with a 1" scrap piece left over, so there will be some additional cost in materials.
I'm going to try and talk her into maybe a 26" or 28" instead.
From contributor G:
Make a mock up - a couple of boxes without drawers or doors and a piece of ply for the counter top. Hang them as you would, then have the client stand against the front of the base cabinet and reach for something in the back of the upper.
The human dimension won't allow it with comfort. There’s is really no gain here, but a lot of pain for you. And some folks just don't get it until they see and experience it first hand. It might just be worth the few hundred dollars for the mock up.
From contributor H:
We do this all the time, although it is for commercial applications. The added depth does make reaching the back of uppers very difficult. The customer should realize that she will have to use a step stool to reach the back of them.
Aesthetically, the cabinet begins to look very commercial when you get that deep. One solution that I have seen in residential to overcome the deep top look is to build a continuous riser along the wall. Besides material, think through all of the other fixed costs that will be increasing. Drawer slides are higher. Should you use an additional row of shelf clips for adjustables? Are there going to be any special considerations for supporting the top at this extra depth? Definitely don't shy away from doing the job. The customer is always right. After you discuss everything with her and relate all the information from your experience, if the homeowner still wants the deeper bases and uppers, build them. You make custom cabinets. Make sure that you have a detailed, signed contract that will protect you should she decide that she doesn't like them.
From contributor I:
You can only offer her advice regarding cabinet sizes. If she has her heart set on these sizes, go ahead and earn your money.
From contributor J:
It is an option we have done. I even suggest it for a better look in a case when there’s a large refrigerator that comes out to 30". It looks great to see the countertop come out to match. This saves the customers from having to buy the incredibly expensive refrigerators that are only 24" deep.
Here's how we do it. The interior cabinets are made standard 24" (608 mm for us) and occasionally we put a 30" deep filler and on the end panels to connect to the wall. We use standard drawers. This gives the 30" look but not the cost - it is quite simple. I like the look and did it on my wife’s kitchen - it looks great and gives much more countertop space.
From the original questioner:
I just found out today that is exactly why she wants to extend out the cabinets. Her refrigerator sticks out to 30" and she wants a streamlined look. Do you find it hard on your back to reach in the upper cabinets? Can you post a picture of what you did so I can see it in the real world instead of on my CAD program?
From contributor K:
She won’t be able to open her refrigerator door all the way with the cabinets being even with the door.
From contributor L:
Here is a kitchen with a 24" base set up against a 5" kneewall that is at backsplash height. The six inch shelf on kneewall is terrific storage. Counter is standard 25" depth and uppers are 16" deep. The original plan was to make an ordinary refrigerator sit flush like a SubZero. I made the upper cabinets above the refrigerator shallow so that heat from the compressor had an escape route behind it. (I had a $400 backcharge once because I overheated a refrigerator in too tight of an opening.) I also had to tweak the refrigerator opening width to accommodate hinge swing.
 Click here for full size image
Click here for full size image

From the original questioner:
To contributor L: That is fantastic - nice looking kitchen you did there. I like the look of 16" deep uppers also and I'm going to steer her towards that. The 18" deep uppers look too big in a kitchen. As for your air flow, the refrigerator usually has a spec sheet that gives the requirements for proper airflow doesn't it?
From contributor M:
To contributor L: That is a nice detail there with the knick knack shelf. I would do it that way or build 24" deep with extended side panels where visible.
From contributor J:
I don't have a good pix of installation to show you but it looks almost identical to contributor L’s, but without the applied panel on side of fridge. By the way, I have no problem with door swing for the fridge as I don't build the cabinet entirely out to front of fridge but leave about 1” to 2" of refrigerator sticking out.
From the original questioner:
To contributor J: If you only mimic a 30" cabinet how are you mounting your lowers to the wall? Did you build a fur out wall like contributor L did?
From contributor J:
I am a frameless shop so I use what we call applied ends all the time between cabinets - simply another panel exactly like the side of a cabinet but attached to the side of a cabinet to increase the width. In the case of mounting a standard cabinet 30" from the wall I simply make a 30" applied end and attach it to the cabinets and then to the wall to a ledger strip attached along the wall. I don't do it on every cabinet but as often as necessary to give strength to the assembly. In our case we simply edgeband this applied end exactly as we do all our cabinets. If you are a face frame shop you would attach a 3/4" face frame to the edge of this applied end and mount it.
I do charge more for the 30" assembly but it is much less than building all 30" cabinets which is a terrible waste of materials. By the way, our shop uses leg levelers instead of a separate kick box which further simplifies this application as I don't worry about attaching kick boxes to the wall work.
The comments below were added after this Forum discussion was archived as a Knowledge Base article (add your comment).
Comment from contributor N:
I am not only a homeowner that spends a lot of time in the kitchen but I own a cabinet shop. Sure it costs a little more for 30" deep base cabinets and 15" deep uppers but it sure increases storage space dramatically. For every objection I have heard of, not one mentioned any personal experience living with the cabinet. I suggest deeper cabinets at every opportunity. The advantages outweigh the disadvantages in all but very few instances.
Comment from contributor O:
I found that a 27" deep countertop and 15" deep upper cabinets gave us more useable working space than the traditional 24"/12" combination, without significantly restricting our movement in the kitchen. And yes, it cost a bit more, but I think it's important to apprise your customers about the tradeoffs between cost and usability over the life of your cabinets

