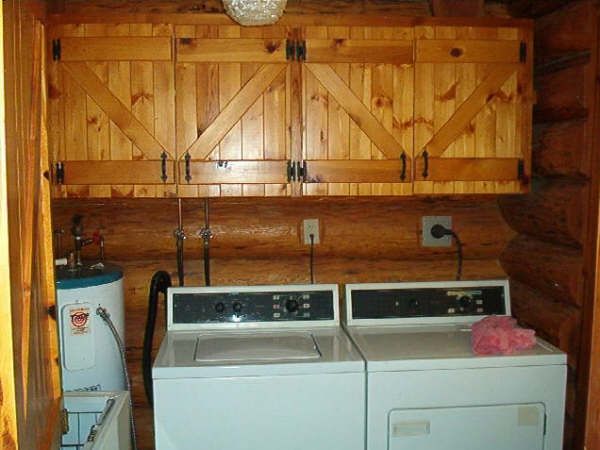Upper Cabinet Heights
Suggestions for upper cabinet dimensions in a kitchen with high ceilings. May 10, 2005
Question
What are your suggestions for upper cabinet heights in a kitchen with 10' ceilings (from the floor to the top of the upper cabinets)?
Forum Responses
(Cabinetmaking Forum)
For 42" uppers, 96" from floor to the top of cabinets.
Depends on what look you're going for. I usually do the 36" or 42" uppers if I have a 10' ceiling situation. But if your customer doesn't mind using a ladder to get to the tops of his/her cabinets, go with a 60" upper and crown moldings on top of that. I find most people don't want anything higher than a 42" upper. Your uppers usually start at 16 - 18" above the countertop height.
Perfect height for suggesting alternating heights, too.
Another idea is to use standard doors on bottom and 12"-16" glass doors on top with interior lighting for knickknacks or display.
I have found that on upper end kitchens, customers ask for a larger space between counter and upper cabinets. I have been getting ranges from 20" to 24" (including lighting). On high end kitchens, I always provide a decorative soffit with moldings to carry the upper cabinet to the ceiling for a true built-in finished look.
From the original questioner:
Thanks for the input. We decided to go with 96" to the top of the pantry as well as cabinets above the fridge and stove and one cabinet on an end. The rest are 4" lower, giving an offset look. The taller cabinets are also deeper than others. The tops of each are dressed with 3 1/4" crown and an accent moulding.
