Whether to Place a Refrigerator in the Corner
Cabinetmakers consider a kitchen design problem: setting a fridge diagonally into the corner. September 27, 2008
Question
I have a client that wants the fridge placed in the corner that will be framed in and skinned with oak with a cabinet above. The fridge will be installed at an angle like a base angle corner unit. The kitchen is an L shaped 11'x10' with an island in the middle. Has anyone done this before? It seems like a waste of space, especially in a smaller kitchen. Does anyone have any advice on how to build it, or a reason not to build it? Here's a quick sketch of what he wants.
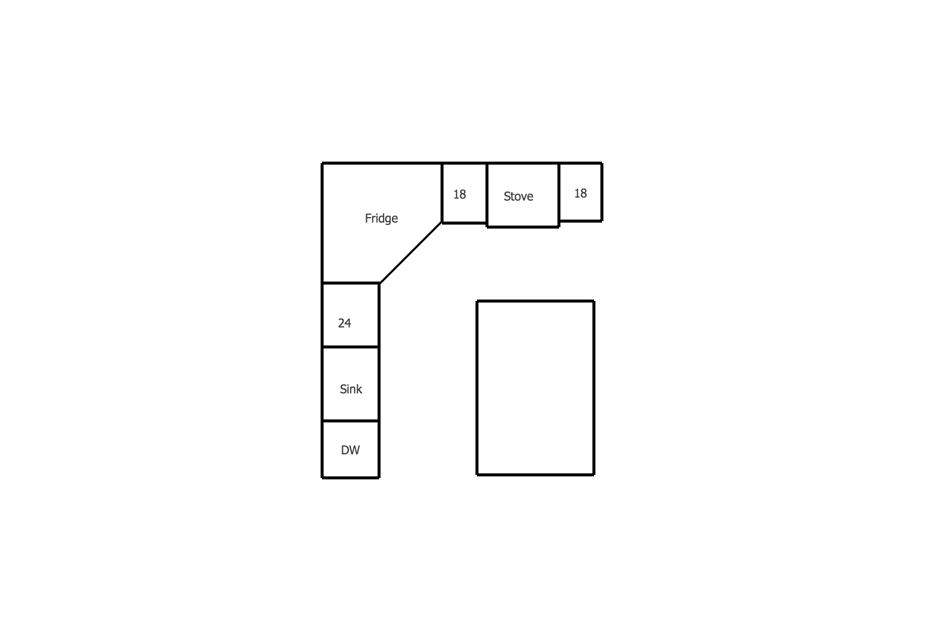
Click here for full size image
Forum Responses
(Cabinetmaking Forum)
From contributor D:
Contrary to being a bad idea, it seems to me that this would be a great way for someone who is using a traditional depth refrigerator (not "counter depth") to sink the unit back into the corner enough to suck up its 32" to 36" typical depth. Typically that type of refrigerator is a major stumbling block in the average kitchen sticking out 8" to 12" from the front of the base cabinets as they do.
Make sure if you do this that you calculate in advance just how far the refrigerator handles will obstruct the drawer/door function of the adjacent cabinets you build. I just did a kitchen where the owner had me put the wall oven cabinet at a diagonal just like you're doing with this refrigerator. It looked and worked great although the 24" deep oven did not soak up as much unused corner space as a deep refrigerator would.
From contributor R:
That is a tremendous waste of space. Also the cabinets on the left and right, uppers and lowers become near useless. It seems like a waste of space because it is. If you want to gain space, why not recess the refrigerator into the wall space 4" by removing the plate, and headering above the refrigerator?
From contributor K:
If the doors don't have room to fully open you will have crisper drawers inside the fridge that can't be opened.
From contributor J:
If there are no cabinets in the kitchen, I'd template that on the floor with cardboard so the customer can have a better idea what he's getting. I think it's a waste of space also and will be an awkward looking cabinet.
You know how this works. We build them what they want over our counsel and advice about how it will look. They still bad mouth us when their friends come over and see the mess they made.
From contributor C:
This is a bad idea for all the reasons already mentioned. The biggest problem I see is what Contributor K said, the doors won't open all the way and will keep the drawers from opening all the way.
From contributor U:
Looks like you have the dimensions along the back walls at two different lengths. If you draw a line back from the left front corner which is square to the front, you don't look like you will have a very deep opening. Looks to me like the fridge will stick way out, which is the usual problem with putting it in a corner. You will lose depth at each side back to the walls by placing it in the corner. Don't be confused by the depth in the middle, it’s the side depth you have to worry about.
From contributor O:
Below is a quick workout to show how tall fridge panels with 45 in-wing returns look, and how much cab run is left to the L and R in a 10 x 11 space. This is for a 36-width built-in like a Monogram or SubZero. I think it is ok, but examine maker specs carefully to make sure that doors swing wide enough to be able to remove drawers, etc.
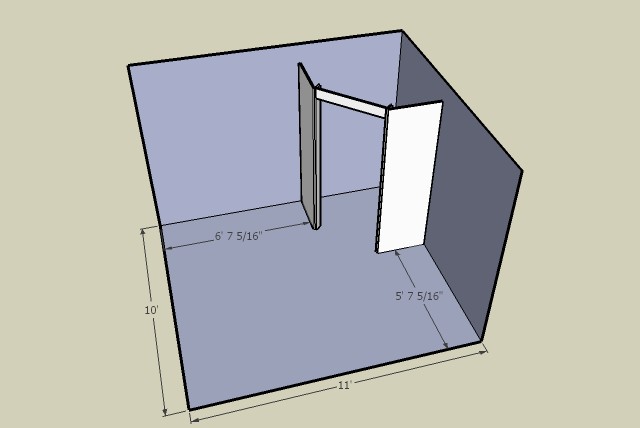
Click here for full size image
From contributor F:
Make sure that there will be enough room to slide the fridge out and not hit the island. Try putting the sink and dishwasher in the island. Try dishwasher, sink, cabinet, range, corner cabinet and putting the frig at the end of the current range wall.
From contributor O:
Using my preferred guideline, 42" clear from counter edges, the faces of an island permit easy access for getting a 36-inch built-in fridge in and out of the corner cab. If it were my kitchen to design, I might prefer having the fridge at one end of either of the L-runs, rather than in the corner.
It is easy to model it in a few different ways, however, then do a cool photorealistic rendering of whatever looks best, so the client can see it really well, before cutting any wood.
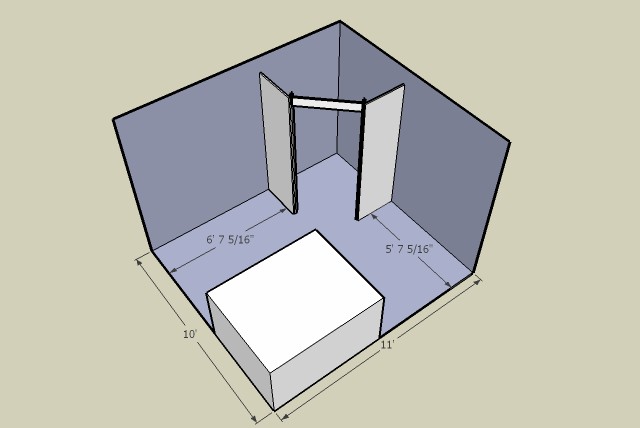
Click here for full size image
From the original questioner:
Well, at least I'm not alone on this one. I met with the contractor today and they are going to reconsider once I taped it out on the floor. I'm assuming that the fridge cannot sit flush with the side gables or the door won't open, I'm thinking at least the door would have to stick out. Here is a quick rendering of what they want.
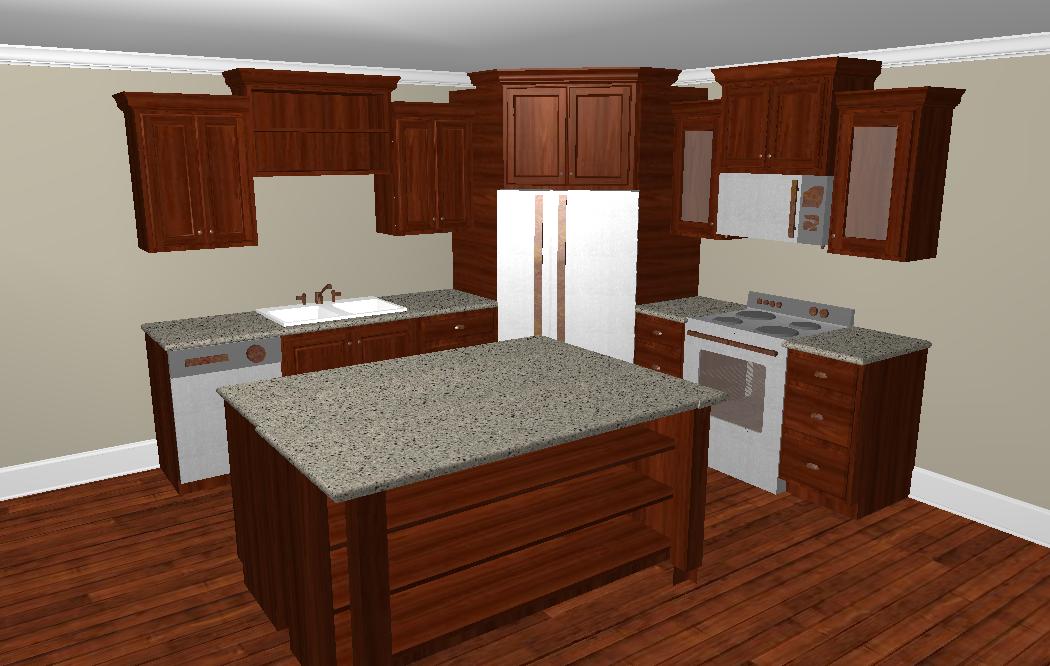
Click here for full size image
From the original questioner:
Here is what I designed for them, for some reason they do not want the sink and dishwasher in the island. I don't like putting a sink on a wall with no window, who wants to stare at a wall?
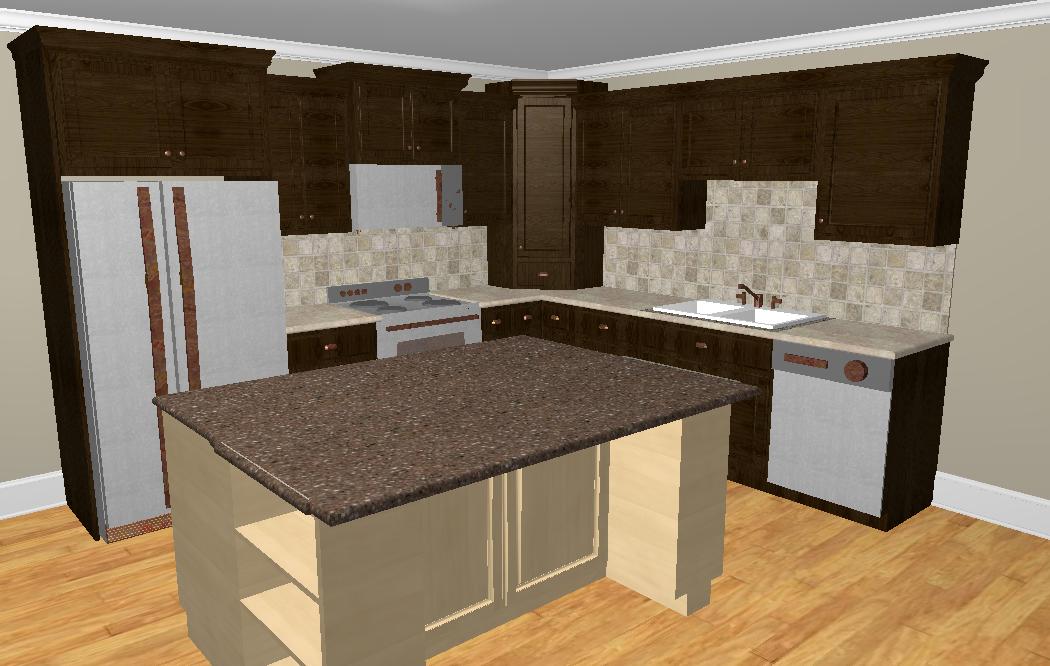
Click here for full size image
From contributor S:
It'll be a little tricky to secure the finished end that's to the right of the dw. I think you'd need to fasten the top of it to the underside of the counter. I'd try to swap the dw with the cabinet to the left of the sink, so that you had a cabinet on the outside end of that run.
From the original questioner:
I think I will propose this as it’s less crowded.
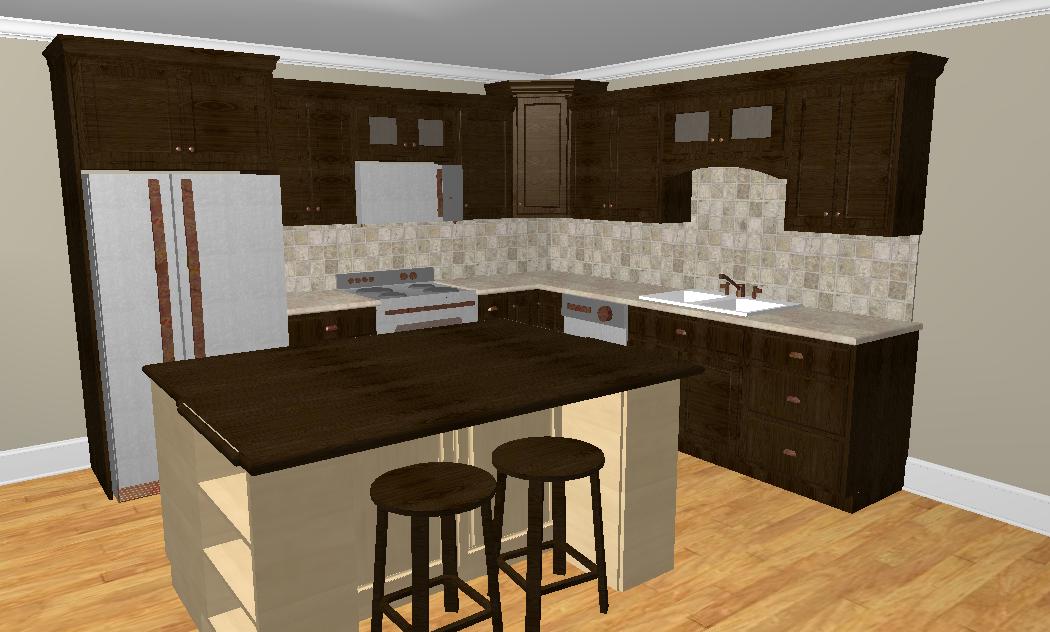
Click here for full size image
From contributor K:
Sorry to stir this up more but I would like to offer one observation on the dishwasher. My mother in-law has a dishwasher situated near the left corner from the sink as you show in your last post. At first glance it would also be the most logical place for it but speaking as one who loads and unloads it I find that it makes for a very congested corner with the range also very close to the corner and an island too.
Again, as one who deals with this tight situation I suggest moving it back to the right side of the sink to make it easier to access all of the cabinets you’re going to want to open and close as you unload a batch of clean dishes and pots and pans. With the dishwasher open for unloading you will either have to stack on the counter top all the clean items until you finish unloading and can close the dishwasher, or walk around the island to get to the cabinets on the range wall to put things away. This is of course my humble opinion.
From the original questioner:
Contributor K - I think you are right about the dishwasher, that makes a lot more sense when you think about it.
I'll give them the option to panel the DW, it would look a lot better, but budget is tight.
From contributor D:
From an aesthetic standpoint, I like the corner refer designed kitchen better. I'd let the client decide. Sometimes form trumps function.
From the original questioner:
Well, we are going with the fridge in the corner. I shrunk the size of the island to increase the walking space. This shouldn't be too bad to do. Here's the layout we went with.
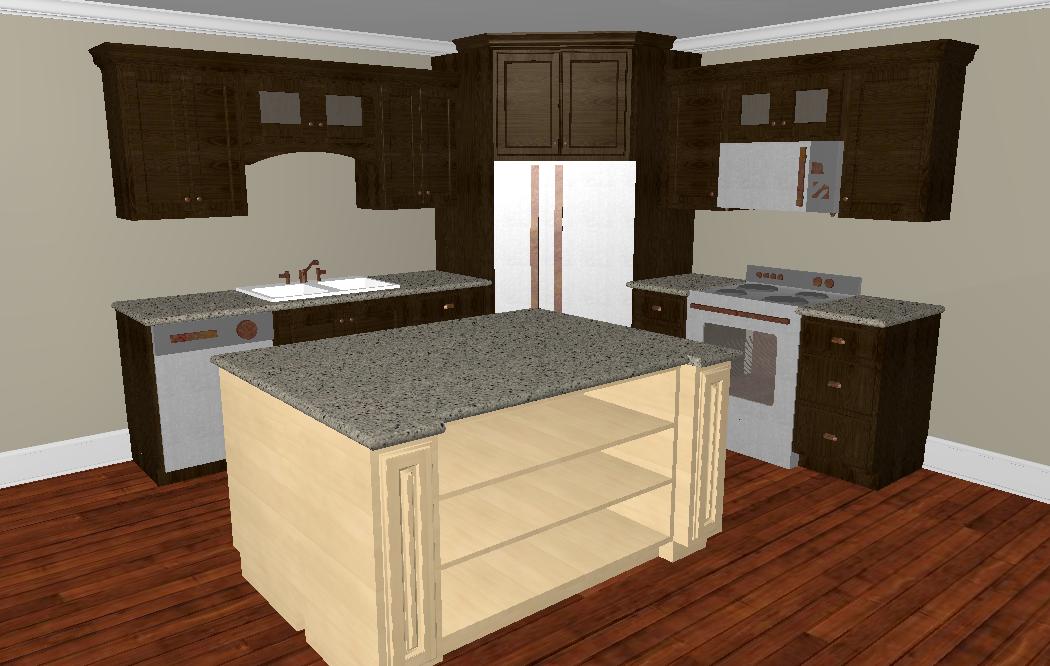
Click here for full size image






