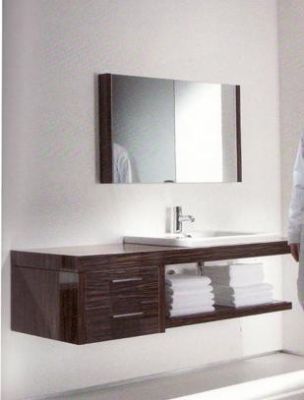Attaching a Floating Counter to the Wall
With no legs in the design, a cabinetmaker has to think creatively about supporting a vanity top. May 11, 2011
Question
The vanity that I am being commissioned to build is a cross between these two pictures. It will have 2 24" wide drawers suspended below a 3" 4' long countertop. There will also be a secondary floating shelf level with the bottom of the drawers. The top will be 3" of solid bamboo. How am I going to get this thing attached to the wall? Hanging the drawer side is pretty straightforward, but the unsupported counter section has me stumped.


Forum Responses
(Cabinetmaking Forum)
From contributor P:
How about drilling a hole into a stud? Also into countertop, and use a piece of steel rod into both holes. Used on mantles before.
From contributor D:
Where the 3" slab meets the wall, leave a 2" x 2" void in the thickness of the top, nearly full length. Make a 2" x 2" cleat to fasten firmly to the wall and slide the shelf/top onto the cleat and fasten from below. I usually make the tops as a torsion box - mostly hollow - so they have less real weight, but look massive.
From contributor J:
I usually build hollow also for two reasons - the weight and for support. I usually install an angled piece of steel tube. 90 degrees, bolt to stud in wall so only the horizontal piece is coming out (length varies depending on top depth) at top height so as to insert into void in top and provide support. Of course this is only an option if you can open the wall then patch and refinish, but it is the best way to provide the most support. We have a local shop weld two pieces at 90 degrees at whatever length we need in the biggest size we can use. Bolt to stud and slide top in. Tubing stays hidden in wall and inside top.
From contributor C:
When you are gluing up the bamboo, you need to create voids crossways to slide onto weldments that can screw to the studs prior to sheetrock. It will need to be as small and strong as possible. Steel 3/4 x 3/4 heavy stock welded together and screwed in place. These can be positioned to miss the plumbing and sink.
From the original questioner:
Thanks for all the suggestions. I am going with a torsion box design and then having some tubular steel welded up to insert in the open back of the box.

