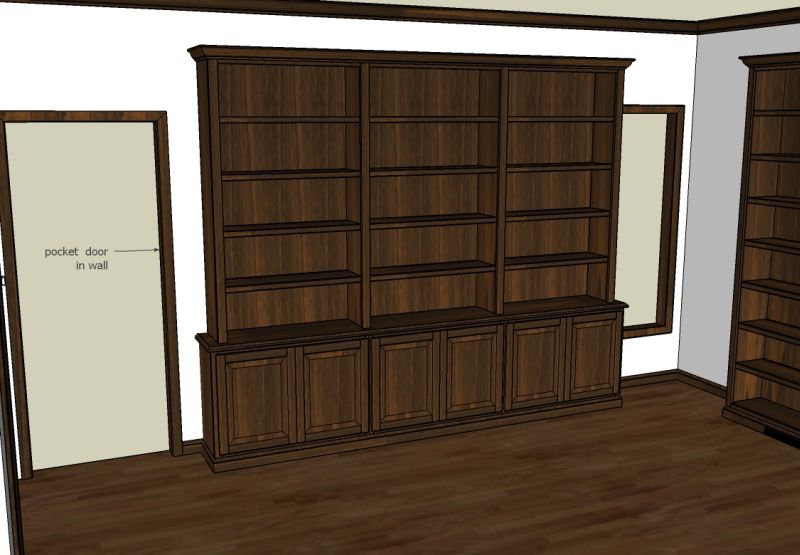Question
Can anyone tell me how to build a knee wall attaching it to a standard base cabinet for a bar top at 42"? I know I have to use 2x4's and screw then on from the inside of the cabinet but I could use a little more info.
Forum Responses
(Cabinet and Millwork Installation Forum)
From contributor J:
We build our knee walls out of 2x4's 16" on center and screw them to the floor either with drywall screws (wood) or lag bolts (concrete). Obviously you'd have to screw through the back of the cabinet into the knee wall. We put 2x4 blocking along the inside of the knee wall at the proper height/location so we can attach corbels to support the countertop. This enables us to space them like we want without regard to stud location.
What will cover the knee wall - raised panel, plywood, drywall? When we're doing one with raised panels, I try to build as much of the knee wall as possible in the shop and leave the side adjacent to the cabinet open. We plant everything to the floor or adjacent wall, then skin the inside and set the cabinet. If it's going to get plywood, we work from the side away from the cabinet. We always build 3/4" thick end caps that have a 1/4" rabbet that we can slide the plywood down into once we have the knee wall the way we want it.
If it's getting drywall (and not angled), I usually tell the GC to let the framers worry about it. We like to build them if they'll be angled. The cabinets always fit better. If the knee wall needs an electrical outlet you need to know that before you put the knee wall together. That's a code issue in some areas. I've seen situations where the electricians didn't rough-in for the knee wall outlet. The knee wall got installed only to be torn back apart to make the electrical inspector happy.
