Question
A few threads ago I posted a question about installing a chair rail with picture frame parallelograms on a curved wall that flowed up a staircase. The responses and suggestions were great. Here are all of the photos of the job.
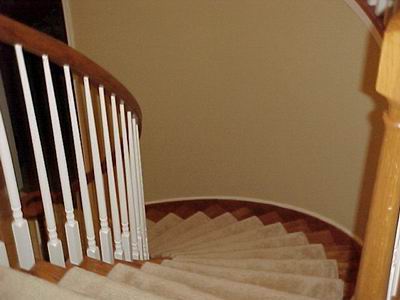
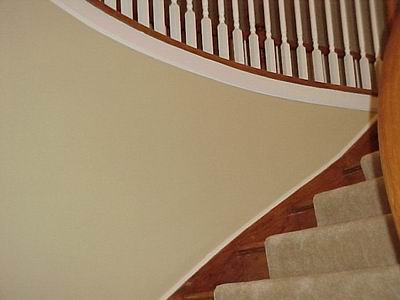
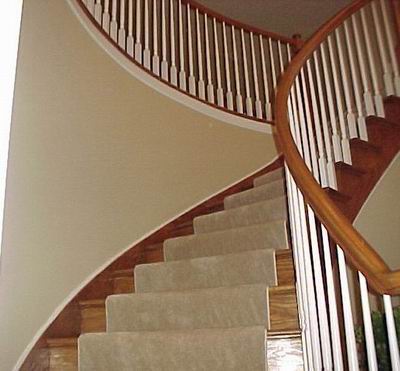

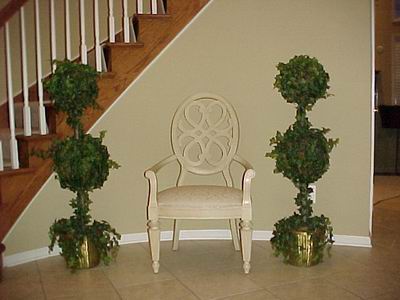
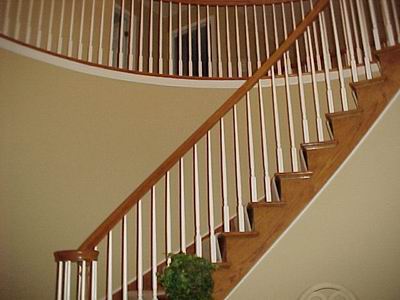
Another issue that came up was where the chair rail is going to die into the molding at the top of the stairs. Inverted base was used to conceal the edge of the sheetrock at the bottom of the upper landing. The flexible chair rail that will be used is (1 x 2 1/2) and the inverted base where the chair rail dies in tapers down to about 1/8. This creates an issue where 2 1/2 meets 1/8.
I was thinking of mitering the face of the chair rail to taper down the face to meet 1/8 of an inch on the base. Can you suggest something?
Forum Responses
That's the pickle I was talking about. Best to cut out the base and install the smallest wood block that you can for the chair rail that you are using - some carpenters call them soldier blocks. I do not know what you charged, but here in Chicago I would not touch that thing for under $2000 if it looks just like this one. I would also have a kicker in there that says the paint will match as closely as possible. Otherwise you're going to be painting the whole room.
Not sure how I would transition the chair rail into the top of the base using these blocks. Iím thinking it would draw the eye to this spot more than if I just mitered the face of the chair down to 1/8Ē. If I did a return on the chair rail to the wall to the point just before the base, that would leave an awkward paint line and still not look right.
As far as a price, the stair wall would be around $3000. This includes material, delivery, and painting the wall below the chair rail with a bright white semi-gloss. Two other contractors have turned this job away. The chair rail is around $9 a foot and the base cap is around $6 a foot. Materials should cost around $750 for the stairs. In addition, they also want the front foyer and hall done the same way, although we won't use flex trim for the straight walls. This would be an additional $1900. Our labor rate is $400 a day per person (minimum). This is a two-man job and with having to come back for painting, I'm thinking about four days total. If we make $400/each a day, we're happy. If we make more, we are really happy. Besides, it all evens out when we get stuck with the occasional low ball estimate.
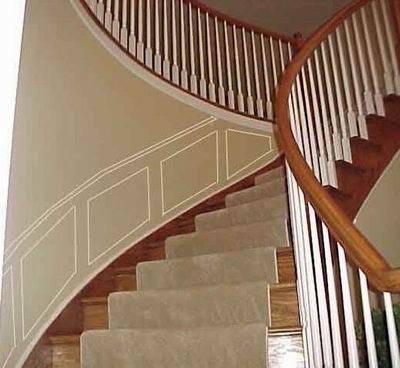
As to the painting, if you find that you will need to repaint the area where the panel mould is. Simply remove a piece of the sheetrock paper under the moulding. Any real paint store will be able to color match the paint for you.