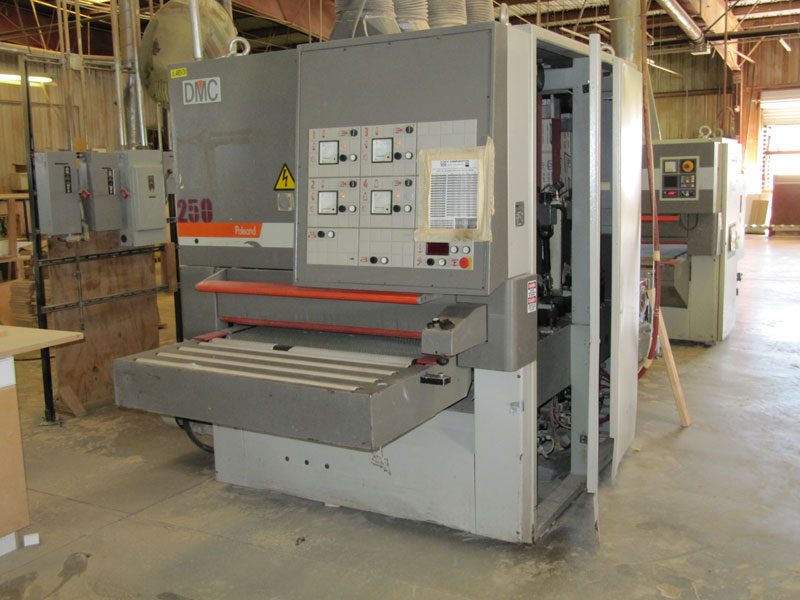Door Hinges for a Frameless Upper Corner Cabinet
Cabinetmakers explain how to hang the door in a frameless corner cabinet. August 15, 2006
Question
I'm about to get started on my first frameless kitchen. I was wondering how you guys make your upper corner units. The one I'm going to be making has an appliance garage below and cabinets going off in each direction. I'm wondering how I'm going to make the door work on the upper unit and what I'm going to do down below in the garage unit so that I can get my tambour door in there.
Forum Responses
(Cabinetmaking Forum)
From contributor A:
I use a separate strip on the inside to mount the hinges. Look at Danny Proulx's book for a better description. You do not have to add spacers so the doors will open. And I would suggest that if you buy this book new, please buy from this website. As many may know, Danny's death was unexpected, and earlier than most. I believe buying for his website will do more to help his widow.
From contributor B:
I use Blum 45 degree hinges with the zero plate. Make the door the exact width of the opening. You will not see any gaps because of the way the door sits on the cabinet and the doors on the adjoining cabinets obscure the joint.
From contributor C:
I do the same as contributor A, using a 3" strip inside the cabinet perpendicular to the door to mount the hinges. I've been looking for hinges specifically designed for this application without the strip, but haven't come across them. For a corner cabinet 24" x 24", the door should be 16" or 16-1/2", I don't remember exactly off the top of my head. I then use a 3/4" spacer between the two adjacent upper cabinets for door and door knob clearance. You could probably get away with 1/2" spacer.
For the Tambour door, I would just do a face frame. It will turn out close to flush with the face of the door when it's closed. You could router a nice edge on the face frame to match the door on the upper cabinet if you choose.
From contributor D:
I've done a couple of these cabinets recently and Grass makes the hinges (#3403) to work with these doors. Another thing that I did on one of the jobs was to make the corner deeper than the wall cabs. So when the 12" cabs meet the diagonal wall it is sticking out by a couple inches. I just like the look of it.
If you’re planning on doing the appliance garage below, I think I would probably build the whole thing as one unit. The only downside is you'll have to install the base cabinets and c-top before installing your wall cabs. But it would look nicer, I think, as one unit.
Then the last decision is the construction of the face of the cabinet. Typically the sides are squared at the front and just the top and bottom parts are cut to an angle. On one of my cabinets though, I went through the trouble of beveling the fronts of my side panels, so that the face of the cabinet was a 45 angle all the way across. Again personal preference, but I like the look of it.
From contributor E:
I am doing a home office now that has 3 angled corner cabinets (24 x 24). I am using Salice +45° hinges. No extra strip is required. They just screw to the side of the cabinet. I have the sides beveled at 45°. The doors are cut to the width - 1/8" and no spacer will be required to ensure clearance of adjacent doors - the hinge takes care of that. Blum makes a corner hinge like this too.
From contributor F:
Use a 45 degree hinge like everyone has said, but look at the Blum specs. The door is slightly smaller than the opening. Obey this and you can use your system holes. As for the tambour, use tambour guides – that’s what they’re for and you will save yourself a lot of hassle.
From contributor G:
The last time I did a job like that, I had a problem of my corner cabinet door not lining up with the adjacent doors on the front, even though I used system holes and Blum angle hinges. I would suggest drawing the corner cabinet and the adjoining cabinets up in full scale along with system hole and hinges locations.
From contributor H:
There's some really great information at the True32.com site. There was a thing about corner uppers - they posted a PDF file on a frameless upper. They have all this stuff figured out. Good luck on the frameless - everyone I know who builds frameless versus face frame makes a lot more money than I do. I'm a old dog frame guy - nice cabinets, just too darned slow.
