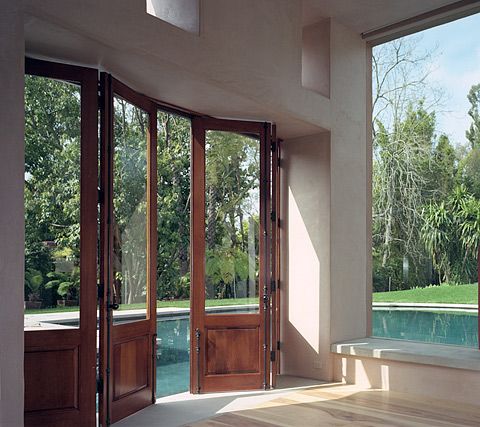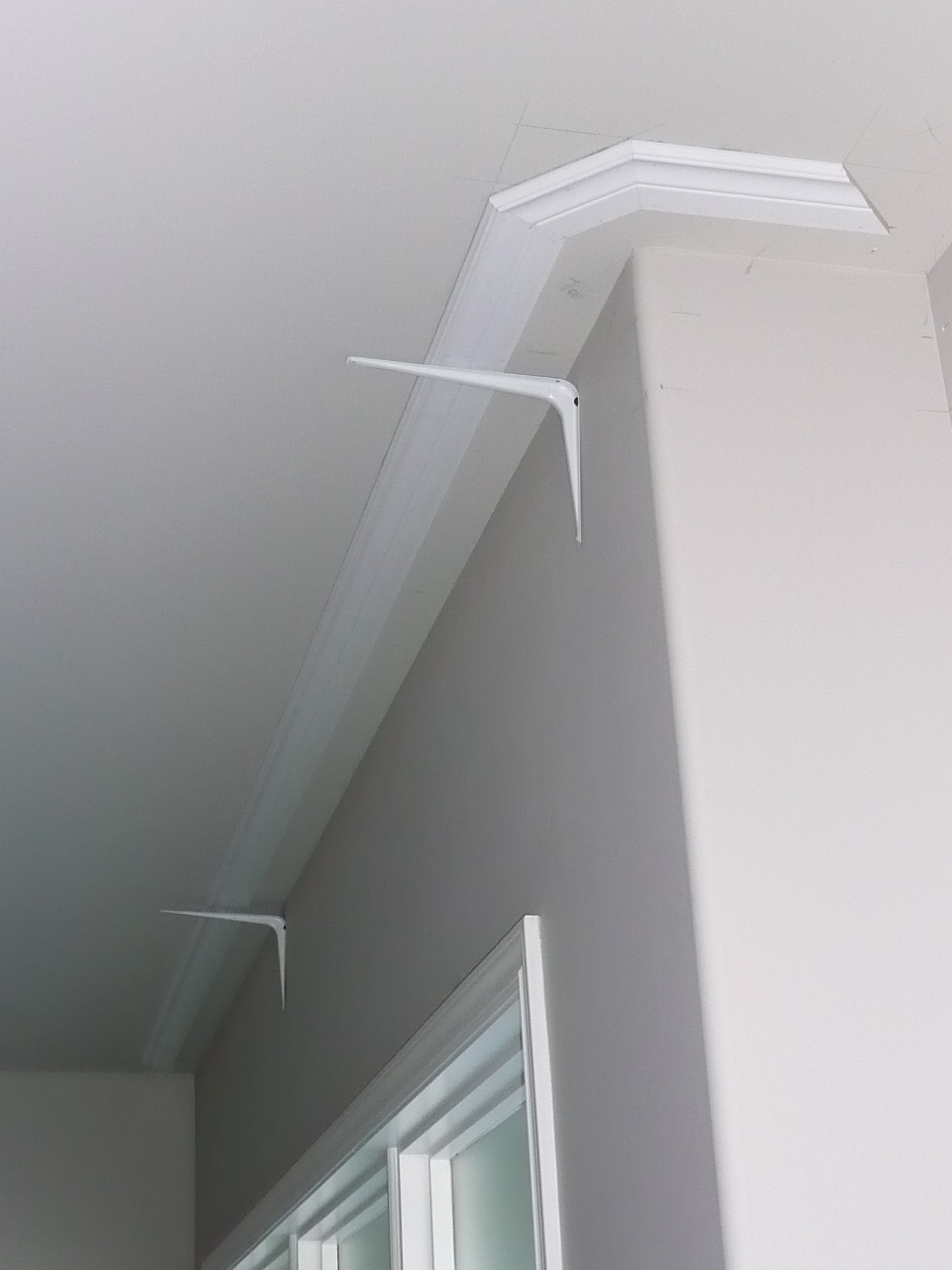Question
Has anyone ever hung a full size interior door off of another door (successfully)? I have a customer who has a 60" opening leading into a study/office off of his foyer. He wants to close off this area with doors, but a double French type door would not work due to interference with one side's door swing. Pocket doors are not an option either. So I thought maybe I could hang one 30" door off the jamb with four good hinges, then hang another 30" off of that, sort of like a large bi-fold, but that swings out of the way when he wants to open the whole space up. Any other solutions are very welcome.
Forum Responses
(Architectural Woodworking Forum)
From Gary Katz, forum technical advisor:
I've done it (and a lot of other crazy weird things with doors) many times. Sometimes I've done them and installed a pivot-roller in the leading door, making a bi-fold door that hinged to the jamb with butt hinges. If you do that, you have to make the leading door smaller by about 1 1/4 in.
But I've also hung them so they swing free, probably for the same reason you have to - no room for a bi-fold to hinge-swing properly. If the doors are solid core pb, expect the leading door to sag a little and hang it right snug to the head jamb, so it almost scrapes the jamb at the head. After all the weight is on the hinges and jamb, it will settle down. Make sure the hinge jamb is fastened and shimmed really good, and don't forget the bottom of the jamb, where the weight of the door will put the jamb under compression. I think of these as a single 6/0 door and treat the jamb accordingly. The hinges at the bi-fold provide an additional adjustment point, too, just in case the door settles a little too much. We usually install a bullet catch in the head jamb at the leading edge of the rear door, otherwise they tend to hinge away from the head jamb.
I wanted to write an article about this but no one would publish it. It's in my book: The Doorhanger's Handbook (smartly retitled: Installing and Hanging Doors).
I used autobottoms to seal the doors, as the owner didn't want any threshold. They poured exposed concrete sills that were 3-4 ft. wide and sloped outside from the line of the doors. Inside they were level (sort of). I also used extension flush bolts on the butt-to-butt doors. On the active doors (some units had three leaves (doors) and the leading door wasn't captured in the overhead track but swung free like a normal door), I used cremones with exterior cylinders.
I can see that like your bi-fold idea, the LH or "active" door would need to be narrower than the RH or "passive". My question/concern is with regard to the stress of both doors being hung off the RH doors hinges. Cheating the hang to account for sag makes sense as you suggested, and if I can support the bottom edge of the stationary door when not in use, I think it would be okay. Imagine if the bottom bar lock had a second diameter larger than the hole in the threshold, so that it rested on the threshold when down for support rather than locking. Make any sense?
Re-reading your last post, it sounds like you did this with the last panel on the 3 panel system you refer to. Did you need to go to 4 hinges? And forgive the ignorance, but what is a cremone?
A cremone is a full length bolt that throws top and bottom when you turn the lock handle or knob. A quick Google search will reveal dozens of suppliers and some images. You can see a cremone on the back of the rear door in the photo I've attached. On the leading edge, a large surface bolt locks the door. I don't think the cremone would function properly if you tried to put weight on the lock, but then I've never tried it. My clients always want them to operate smoothly. You can do exactly what you're describing and the doors won't sag nearly as much as you might think, which is why I said to hang them tight to the head jamb, etc.

