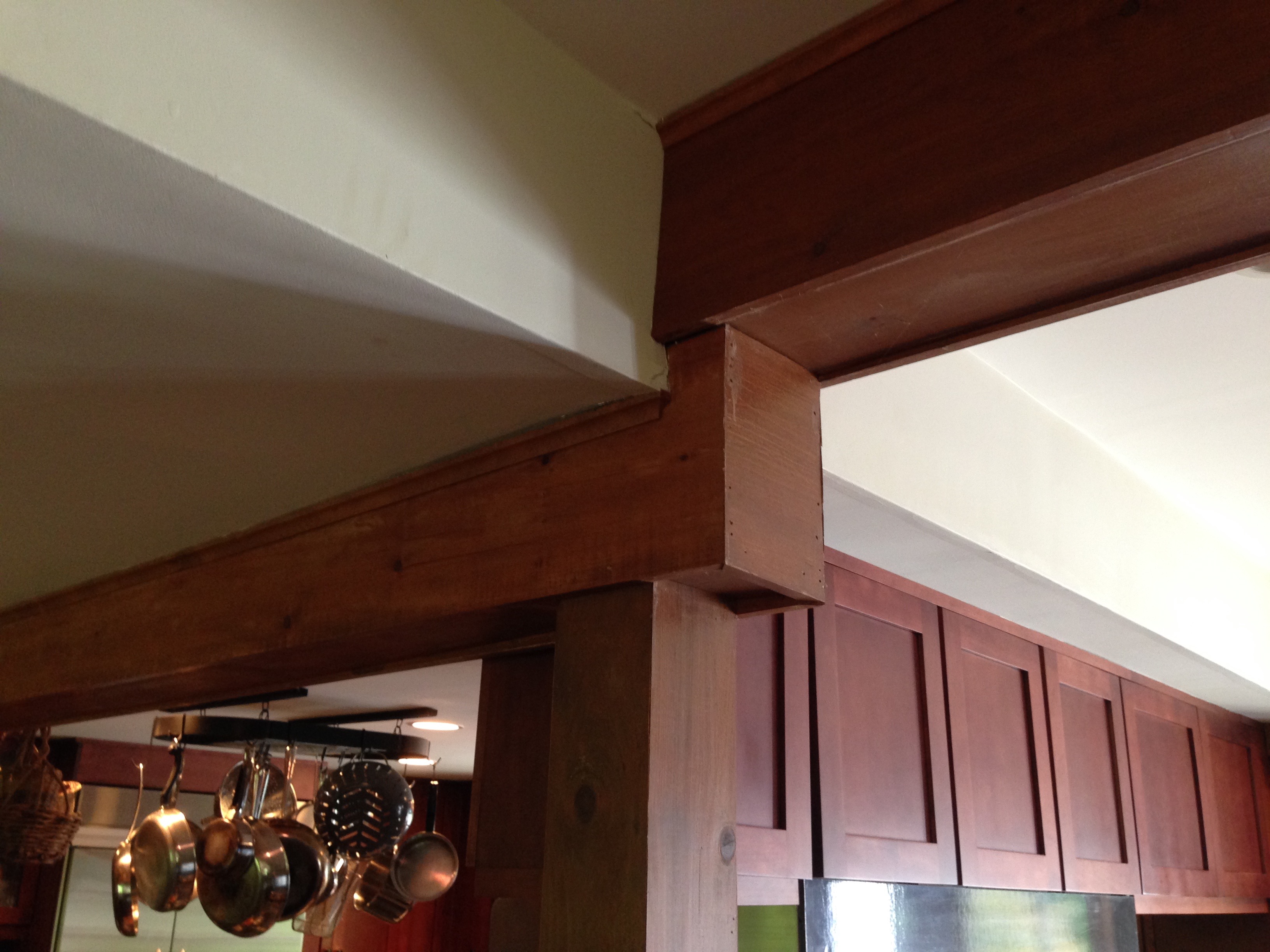
.........
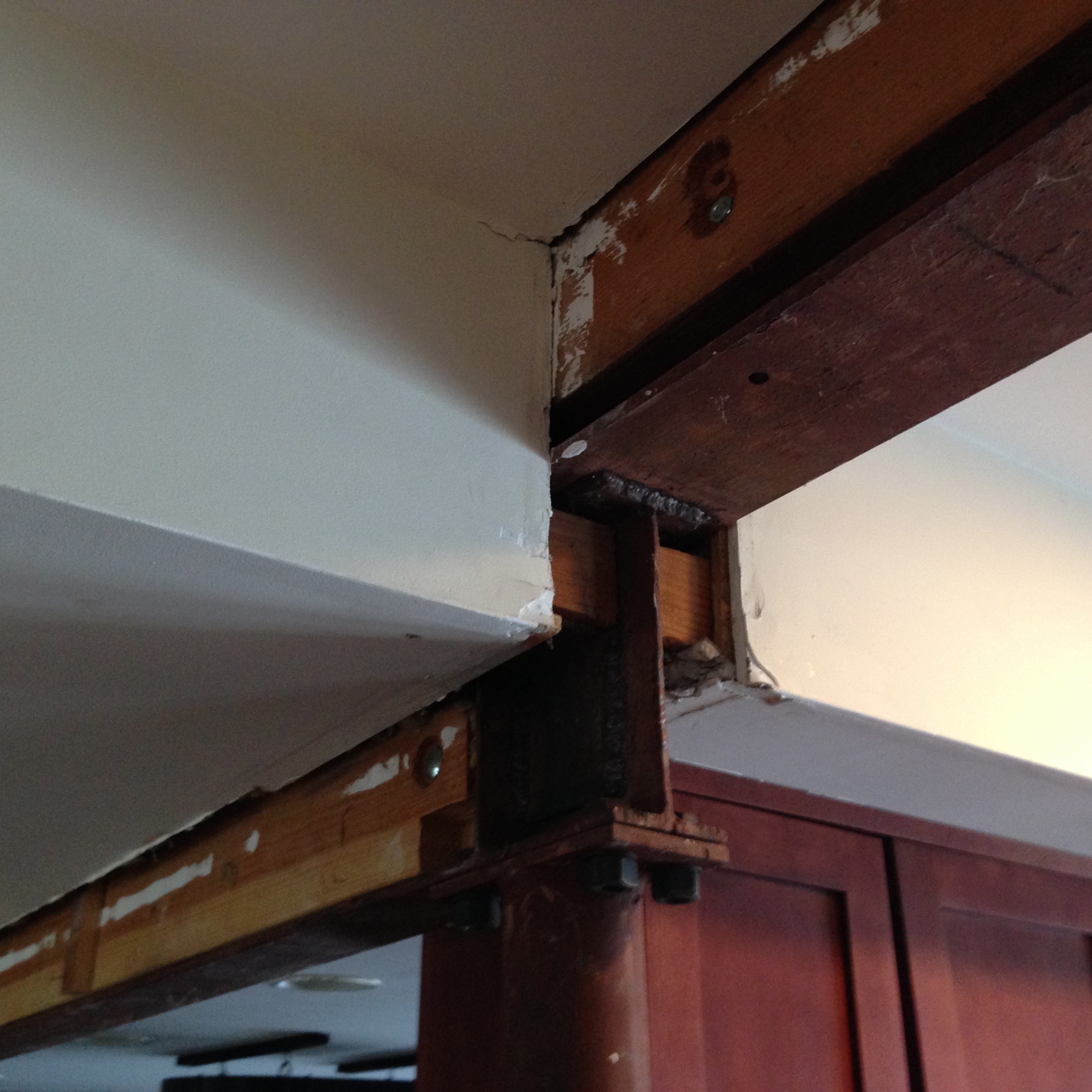
I considered the columns & beams we had to box-in and what kind of ‘look and feel’ would be right for what we’d built for them so far. Here are two sketches (that I composited for this article), The left and top side drawing gives a sense of the over-all look and the inset drawing is how I wanted to handle where the beams sat on the posts. Notice that I added thick corbels that seemed perfect for this older look….
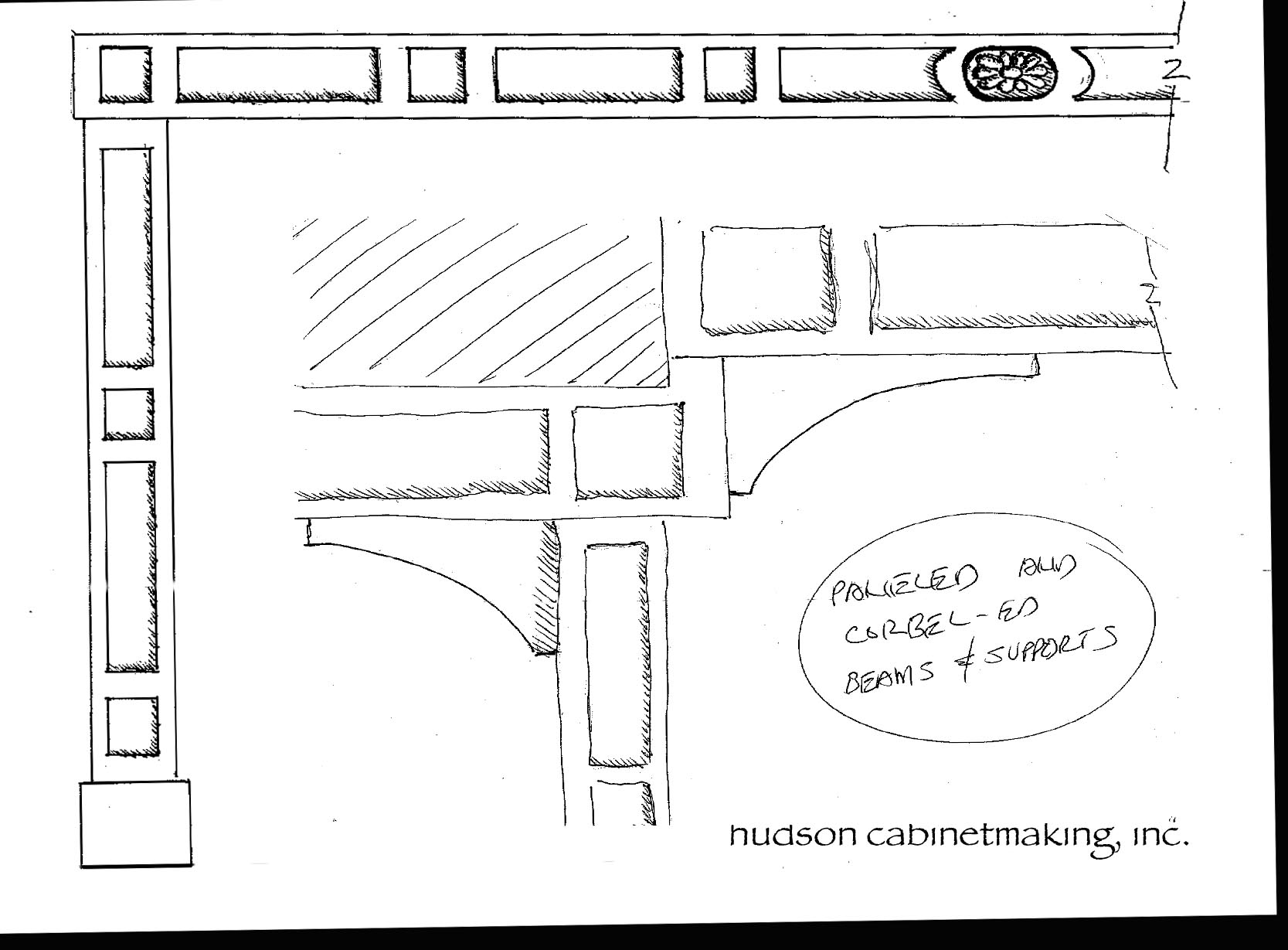
Fabrication…We made the left, right and bottom ‘faces’ of the beam wraps separately and them joined them to one another…
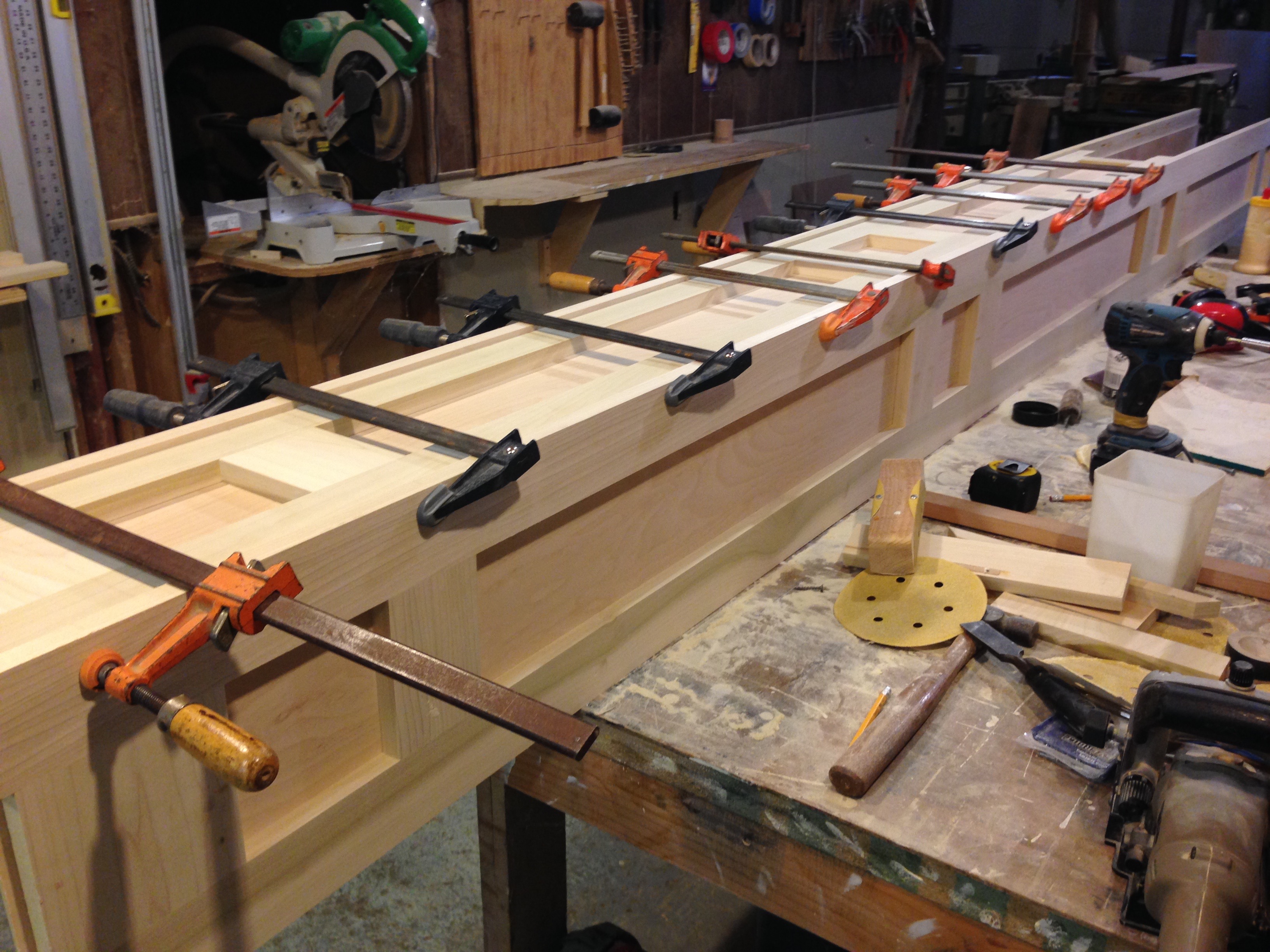
Here you see the corbels made / they were laminated and left hollow to facilitate attaching them to the other work.

…. and one of the beams following our dark stain.
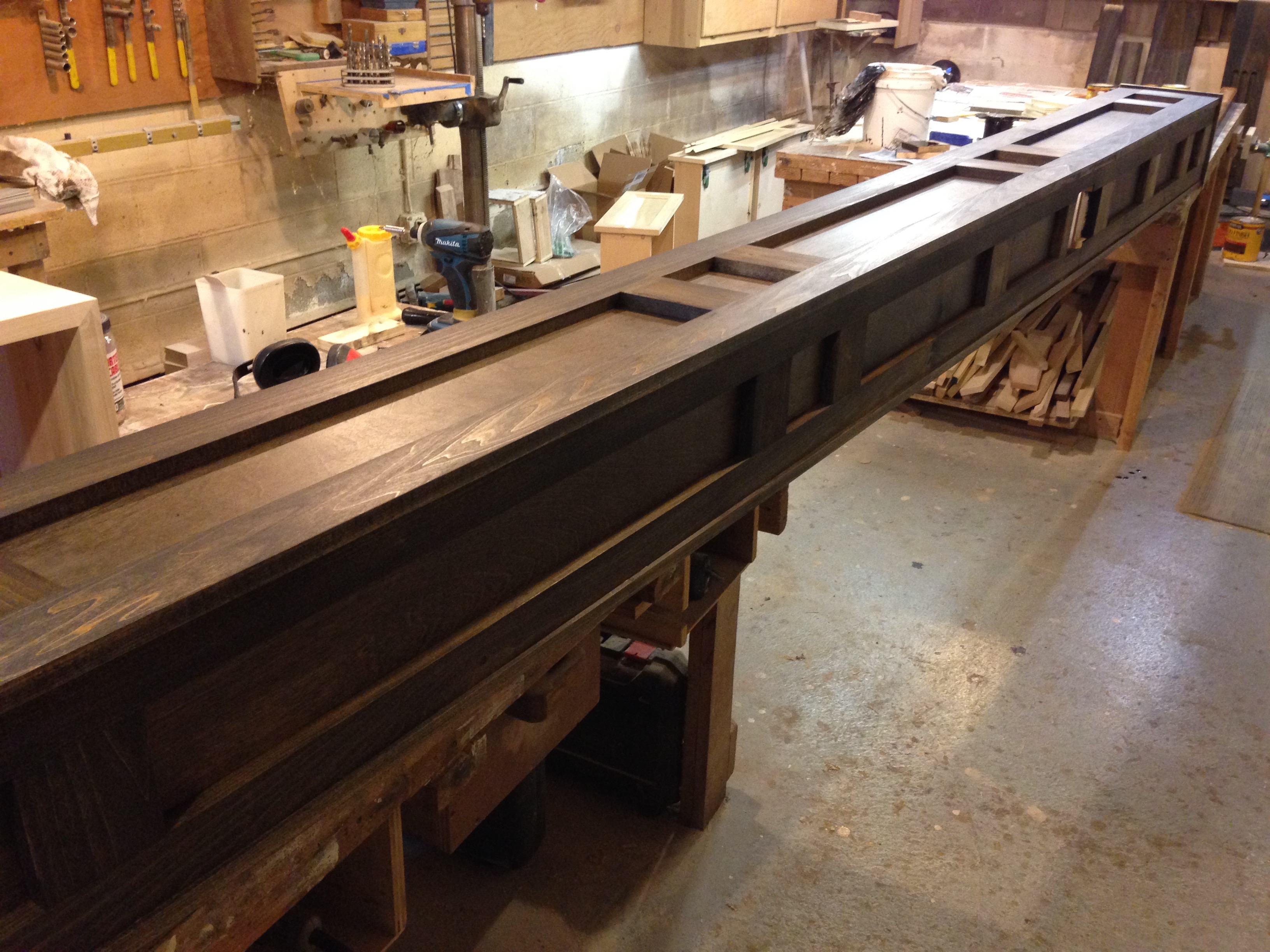
The Finished Look…Trying to bring a single beam 24 feet long into their home was impossible (not to mention the difficulty of trying to install it with two men. So we elected to fabricate them in half lengths and we created a ‘cover box’ to hide the center spot where they met. Aesthetically, it acted much like a keystone in the center of a overhead transom. Here you see that join.
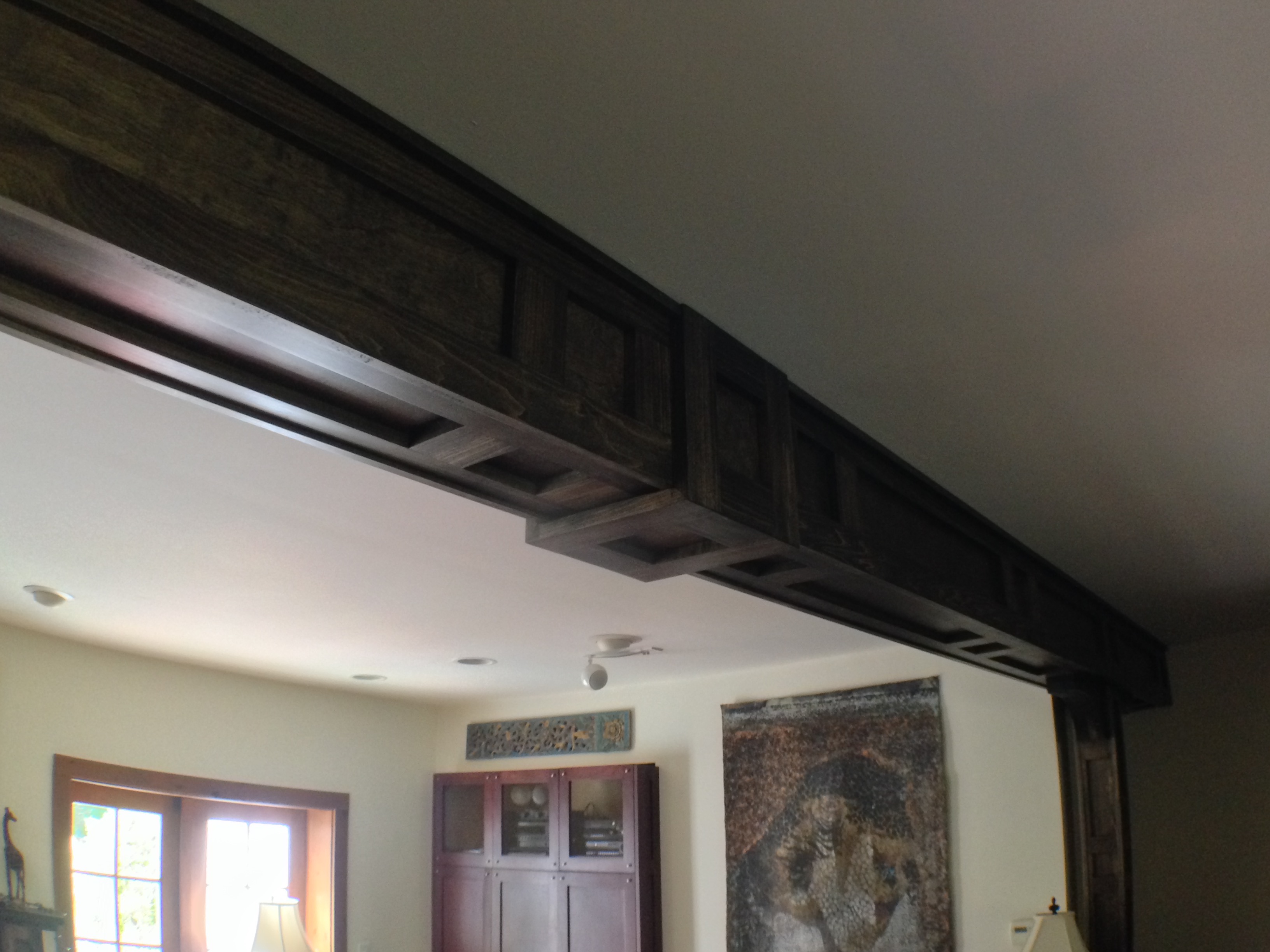
Here is that support column holding up the off-set 16’ and 24’ beams (where they overlapped) between the kitchen & living room…. as well as the second post near the other end of the 22 footer…
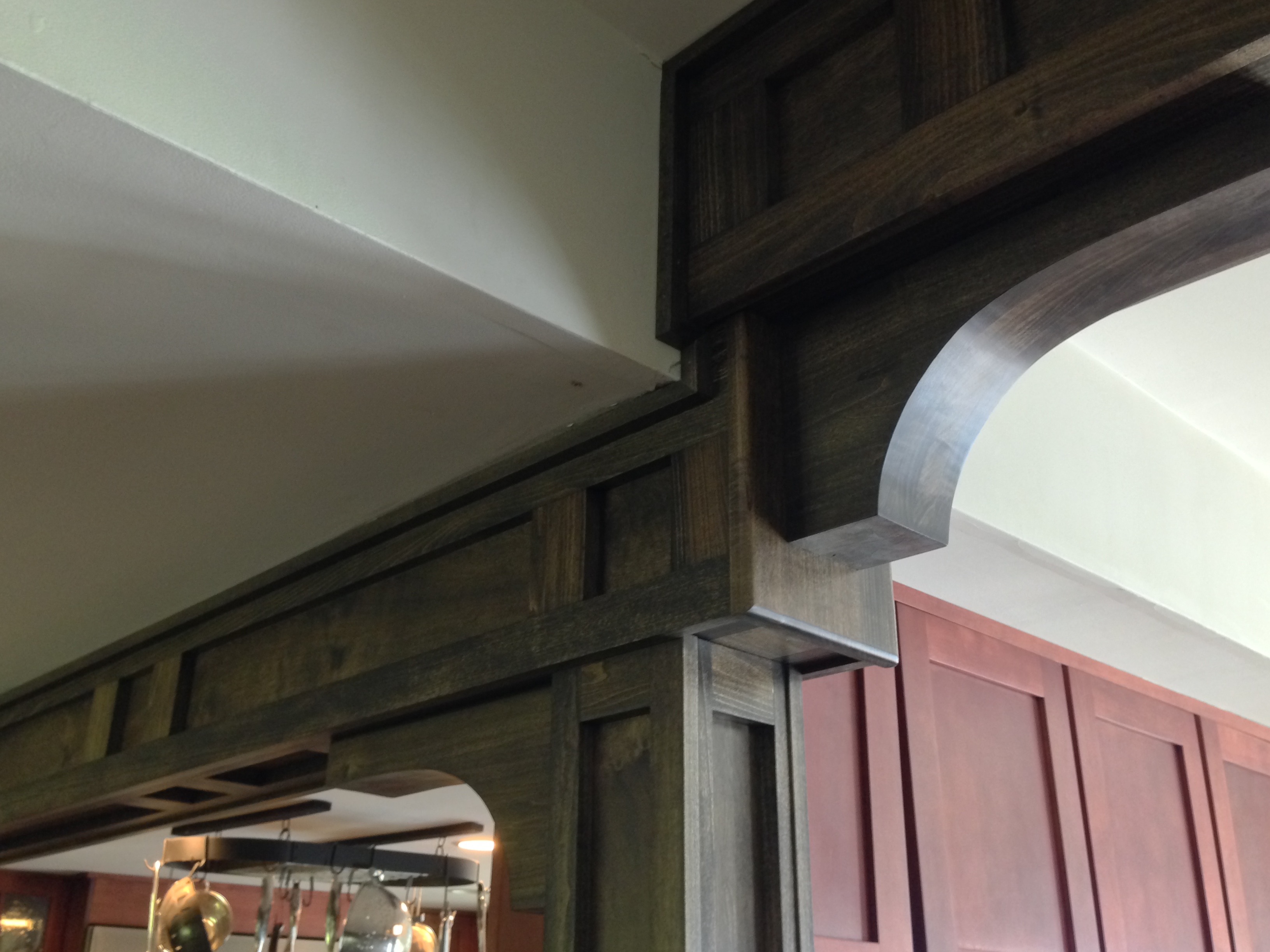
.....
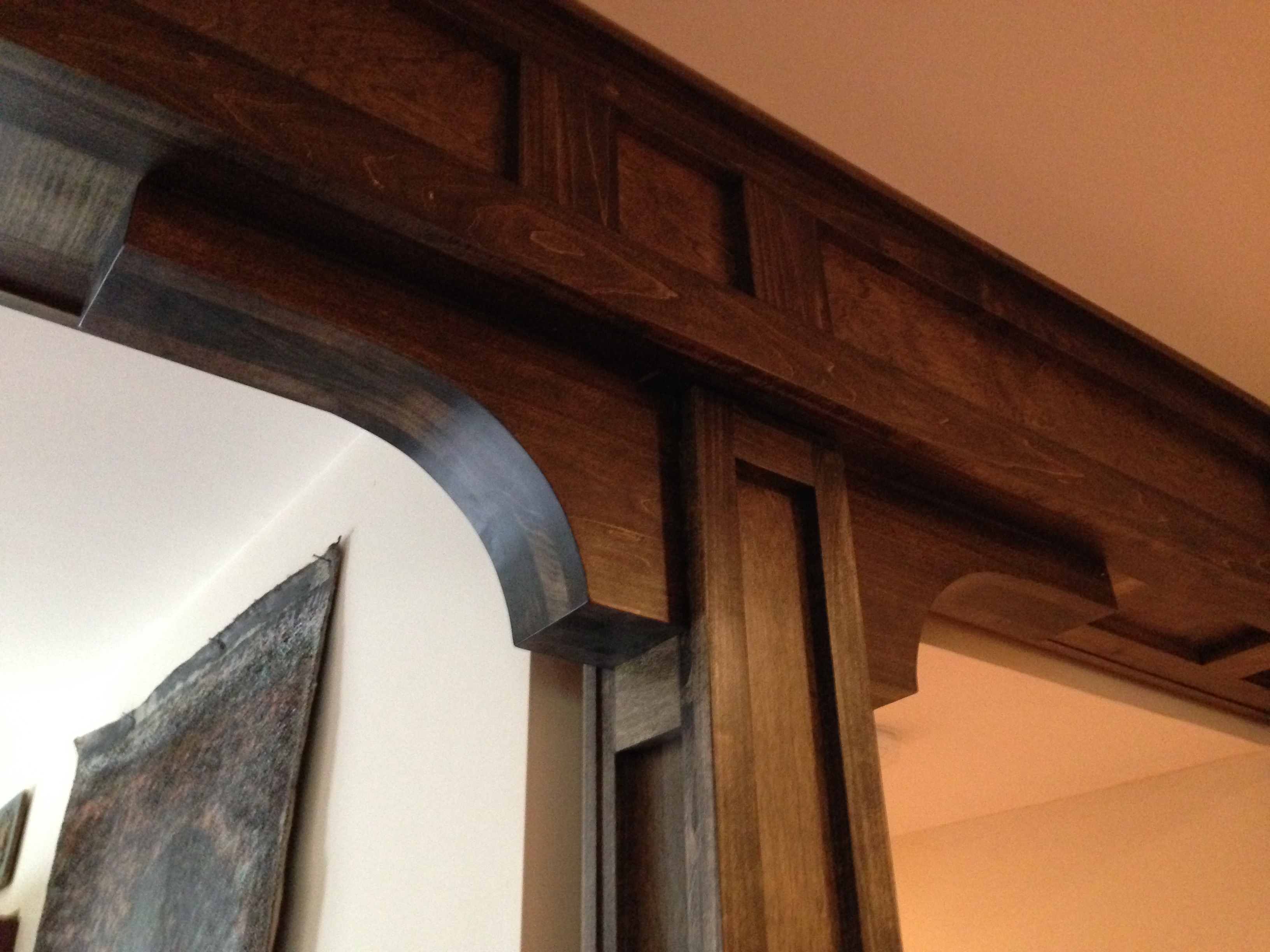
….and because a single photo can’t cover this 40 foot long project, here’s a very short vid that gives you a better sense of the work. It ends with a look at the fireplace mantle, whose look we kept carrying over to each subsequent project.
VIDEO HERE
Russell Hudson / Hudson Cabinetmaking, Inc.