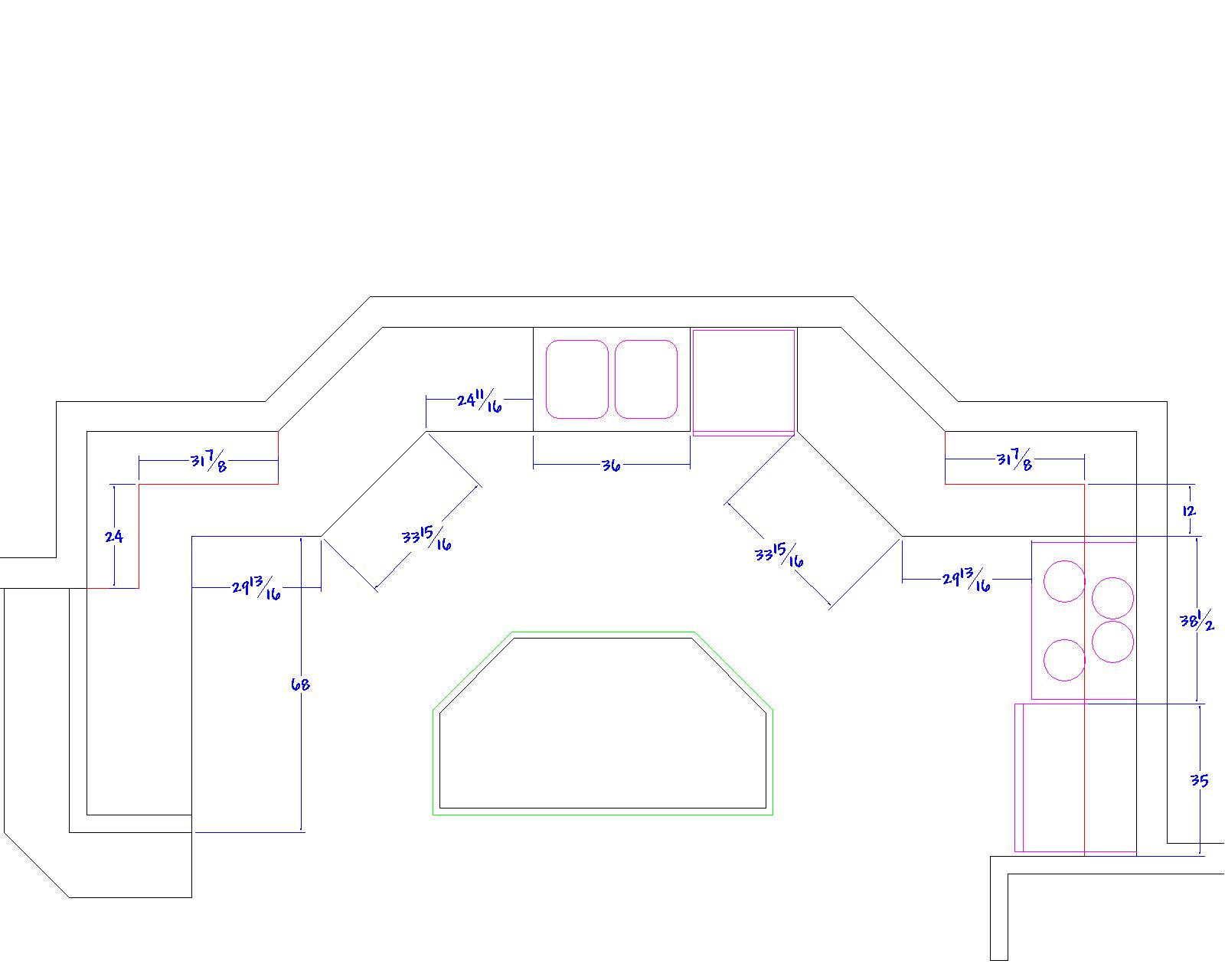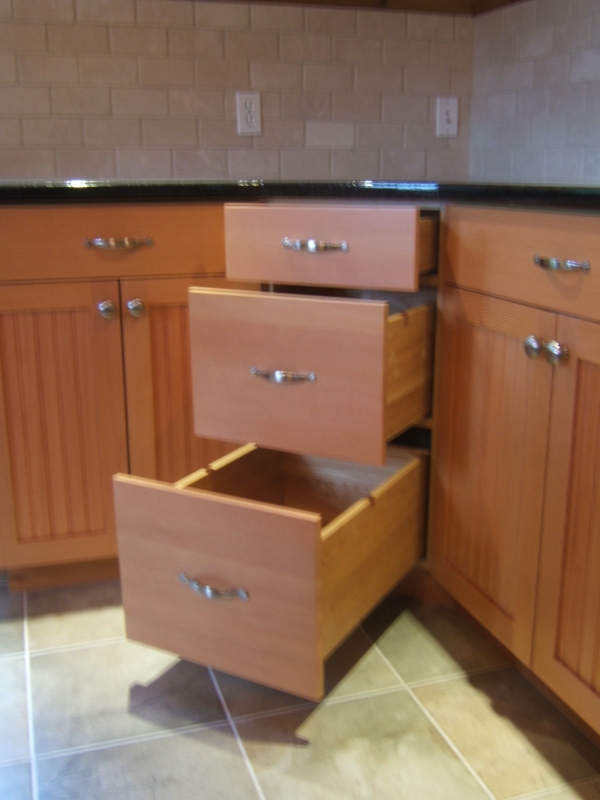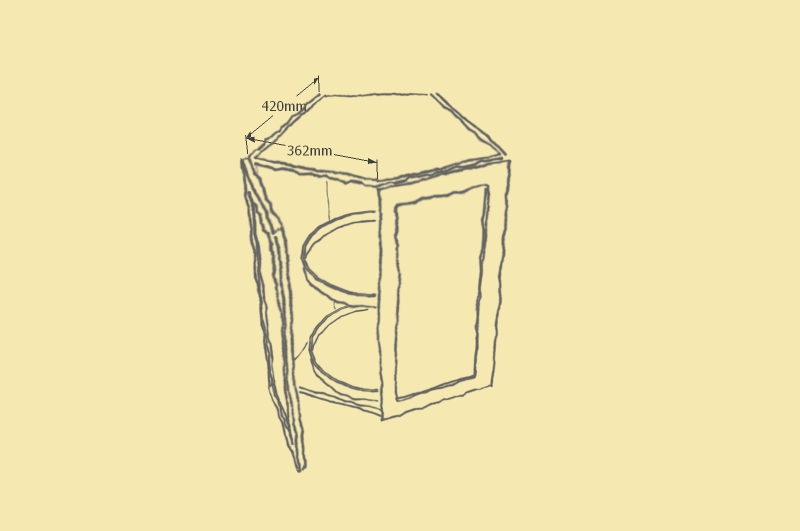Question
I'm laying out a kitchen that has two 45 degree outside corners and one 45 degree inside corner. Are there any devices or gadgets to utilize these spaces? Or, how do you lay out the cabinets and drawers to use the space?
Forum Responses
(Cabinetmaking Forum)
From contributor K:
If you are doing a 45-degree cab, here are basically your options:
1. Full diagonal corner cabinet with open shelves (not the best use of the space). Also, it is hard to access things in the cabinet, and they will think of you (not in a good way, mind you) every time they have to do cabinet-diving.
2. Full diagonal corner cab with pole lazy susan (potential service calls).
3. Full diagonal corner cab with super susan (sits on bottom shelf, and on center shelf, with center shelf being adjustable in height) - this one gives you the most use of the cabinet (you can even place items to the left and right where the susan doesn't sit) without future service calls because a pole goes out of alignment (the older the house, the less likely this will occur, however).
4. Drawer bank - you can buy systems, but it's easier and more cost effective to make your own (hint - make a standard drawer-bank with 2 1/2" stiles and 45 the outside corners, which will give you 1 3/4" stiles for clearance, then position and tie the cab to the neighboring cabinets).
5. Combination drawer bank and super susan (giving the look of a full drawer bank, but with more storage, drawers on bottom and super susan on top behind drawer front with hinge to open for access).
6. Recycling/Garbage bin - some do it, I'm not a big fan, as cleaning out the inside of corner cabinet from time to time (yes it does need to be cleaned) is a pain and most likely will not be done by the homeowner and will ultimate develop an odor.
I've not seen of or tried anything else.


The two at the island might be done simply as open shelf units - no doors. As for your inside corners, susan tables will waste way too much space. You'll probably want to go with fixed shelves, and make them as narrow as possible. You need to get some drawers in there somehow, and let's not waste drawer width opportunity by making these corner’s too big.
