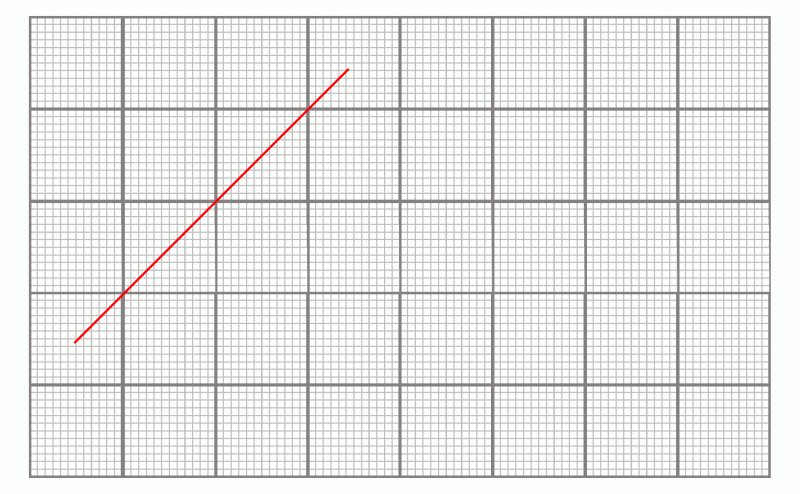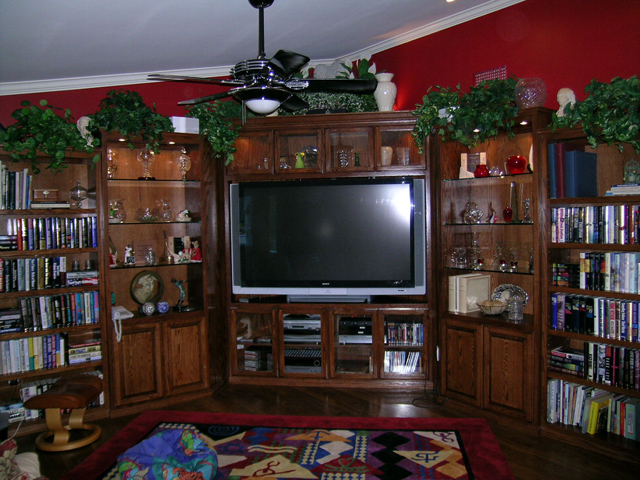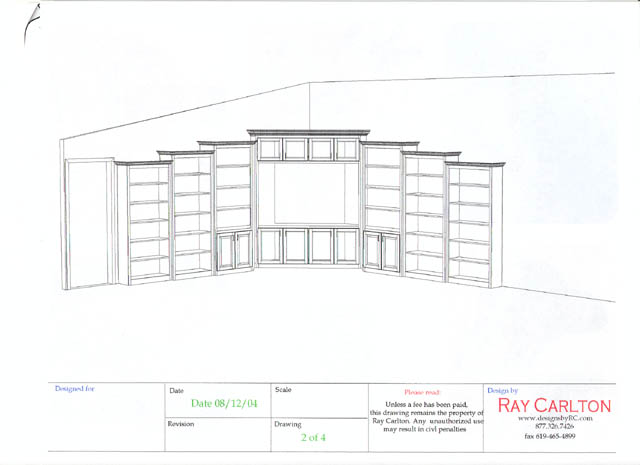A Corner Cabinet for a 50-inch Television
Cabinetmakers share experience with building a TV cabinet into a room corner. January 1, 2012
Question
Does anyone have photos of a corner unit entertainment center that will house a 50 inch flat screen TV that they have built?
Forum Responses
(Cabinetmaking Forum)
From contributor K:
I have not made a corner unit that wide, but the room would have to be a very decent size as the footprint of it would be quite dramatic. Depending on how far your wings come out from the wall from the corner, it would come out 3 1/2 to 4 1/2 feet or more on each side to accommodate the 50" TV. It would look monstrous in a room smaller than 15 x 22. You have to take into account entryways/doors and windows. If you have to put it into the corner, that would most likely indicate that there is not room on the length of the wall on either side to build a unit. If you do have the room, you are much better off with a unit that size to put it on the length of the wall versus the corner.
From contributor Z:
I don't have pictures but have done that before. If you come 36" along each wall from the corner then the hypotenuse will be 50.9 inches and the distance out from the corner will be only 25" - then itís just the thickness of the flat screen. Once the height of the TV is decided itís just doors or shelves over and under. Drawers would be limited to the center portion of the triangle.
From contributor K:
What is the footprint you are working with, and what style (framed or frameless)?
From the original questioner:
I will be using a faceframe system, cherry for wood. I plan on building a small wing on each flank of the main corner unit. I am not sure of the design, just something that looks nice.
From contributor K:
If you are using FF, then what Contributor Z is suggesting will not work. You will want at least 3" around the unit, so that will make your opening 56" overall. You have to account for the depth of the TV. To give you a visual, the drawing below shows a red line that is 50" wide, and that is with 6" wings (a minimum for what you are doing). To maintain that 6" wing, you will need to come out further to accommodate the 56". The deeper the wings, the more it will come out. If you are adding pocket doors, it makes it even more important for depth and the more monolithic it will seem in the room not to mention that you will have to increase the opening size. The drawing shows a 5' x 8' area, and you can see how big it will look in that area. What size room are you dealing with, and where are the openings (entry/doors/windows) in relation to the unit?

Click here for higher quality, full size image
From contributor C:
This unit houses a 70" LCD screen.

Click here for higher quality, full size image

Click here for higher quality, full size image


