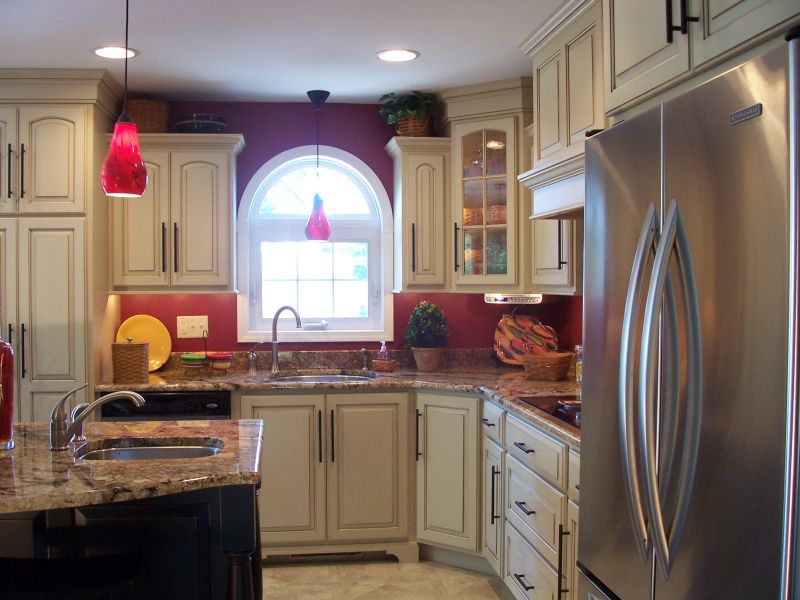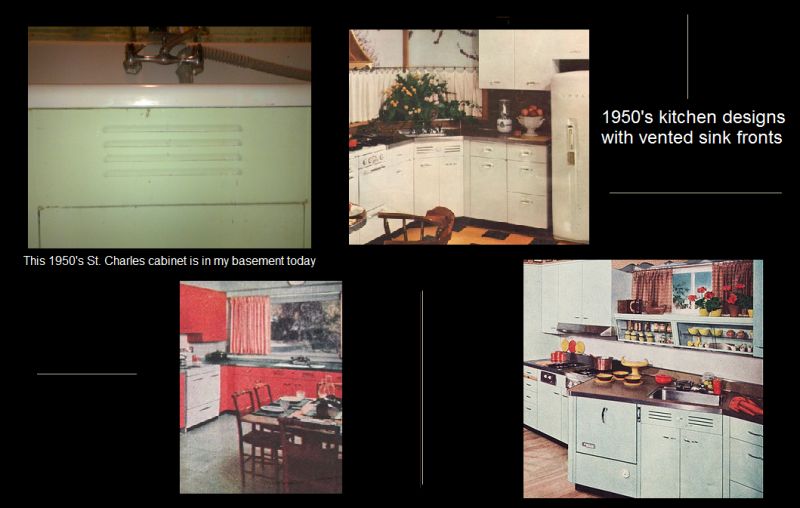Cabinet Sink Front Design Concepts
What's the point of a false drawer front at kitchen cabinet sink locations? And are there any better ideas? Sure there are.September 23, 2013
Question
(WOOWEB Member) :
Is there a structural reason for the ugly fake drawer looking thing above the doors on most all sink base cabs? Kitchen and vanities. What is its purpose? Why not doors all the way up?
Forum Responses
(Cabinetmaking Forum)
From contributor L:
So, when you open up the doors do you really want to see the sink?
From contributor D:
I don't think there is an absolute rule that says the faux-drawer on the sink front is necessary. There are many choices, including the country sink.
If it fits the design, go with it, if not, change it. In addition to hiding the sink when the doors are open, using the false sink front can create a continuation of the horizontal line created by the rest of the drawers. Transitional and contemporary kitchens seem to leave that out and use full height doors.
One of the worst ideas ever used is putting drop-down hinges on the sink front and trying to call it a place for soap and sponges and such (very 1970’s).
From contributor J:
It is my customer's preference. I learned long ago not to fall in love with it, and realize it is theirs when I leave. I leave it to the design intent.
From contributor M:
Mainly so you don't see the unfinished portion of the sink when you open the doors. If it really bothers you having a false drawer front, you could make the face frame rail wide enough to hide the sink, then overlay the doors to cover up the wide rail.
From contributor R:
We have done the door all the way up, but we put a panel behind them to cover up the sink. In kitchens we install tip outs.
From contributor I:
Using full height doors with a panel behind it to hide the sink, along with a valance toe or bunn feet and/or pulling the sink base forward a few inches gives a great look without costing a lot, as in this kitchen we did.

Click here for higher quality, full size image
From contributor Y:
We don't do residential, but on the break room cabinets I've noticed, a fair number of architects now use full height doors. On the subject of hiding the sink, what about the usual garbage can, disposer, pipes, etc. that are still there when the doors are open?
From contributor S:
I use full height doors and add a stretcher in front of the sink to hide it. In more traditional kitchens with a continuous run of top drawers, I use the fake drawer front. I agree that tip-outs suck. Nothing but call backs.
From contributor B:
I never build false fronts on a sink cabinet, run the doors all the way up with a valance behind. Way easy and looks better in my opinion.
From contributor A:
Some design professionals prefer the continuous line created by the false front and reveal below. We are seeing a lot of commercial where the doors run up and they are asking for a reveal in the door painted black to match the reveal line. I guess it adds a sense of symmetry.
From contributor X:
There's a purpose for sink cabinets and false fronts on face frame cabinets. In cold weather the pipes have a tendency to freeze. Venting them with a false front and the doors recessed a couple of inches via a knee hole allows air to circulate around the pipes and keep them from freezing. This also allows moisture to dry and stops mold from occurring. Knee holes on a sink cabinet allows women to relax more at the kitchen sink while doing work there. It's a selling point that pros use to cinch a sale. Women shift their hips when standing for a long period of time in front of the sink. It also makes access to the install of sinks and pipes very easy to get to because of space. The kitchen is her space. Listen to her. Your sales will go up. The word ugly will be forgotten.
From contributor D:
It is funny you should mention this purpose for venting the sink fronts. Just today I was looking at an old 1950's Saint Charles cabinet in my basement laundry room (1950's home) and thinking about what would be involved in a replacement project. (Maybe another day.) I was noticing, in particular, the vented sink front and puzzling over the purpose of this. You have answered my question of the day!
Well, this propelled me to look further into this design element. The vented sink front seemed to be a common element in the 1950's metal cabinets. It could be that today, with modern plumbing, the threat of freezing pipes in the kitchen is less of a threat. The idea of recessed doors under the sink to keep our ladies comfortable while spending hours toiling at the sink is a very thoughtful insight as well.

Click here for higher quality, full size image
From contributor V:
Interesting… I always thought the venting was to allow the garbage that was stored under the sink to breath so it didn’t build up a really bad odor.
From contributor E:
Nowadays it is design and function preference.
Sometimes the horizontal line of top drawers is pleasing whether the kitchen is traditional or contemporary. Sometimes tall doors works best for the design. I agree drop fronts are a pain in the butt. There are some ladies that know how to use them and they do. They love their kitchens with all the gadgets.
Other guys here mentioned that in the old days there were slots cut into the sink false front for ventilation. That was before the sinks were sprayed with insulation. The sinks back then were cast iron or porcelain, and both created condensation. The ventilation helped to stop the condensation. With the advent of the thin stainless steel sinks, the sprayed on insulation stopped condensation, plus took out the noisy clanking of things against the stainless steel sinks.
Other guys mentioned a panel behind the tall doors to hide the sink. I use that a lot. But…
Last week we installed a kitchen that had a very grainy marble countertop (it had structural weakness). The two largest unsupported openings with the smallest amount of marble for strength were the sink cabinet and the range cabinet, both 36'' wide. I had drop fronts in the sink in a face frame cabinet, and a shallow (in height) utensil drawer under the range, with no face frame. Since there was so little stone left in front of the range and sink with no support at the range, or a panel behind the doors, we had to install angle iron at the top and behind the top stretchers so there was enough support for the counter stone.
They used to recess the doors under the sink (knee space) to make it better for your back while working at the sink. In the old days I think there were bigger families = more dishes and no automatic dishwashers. I use the recessed doors a lot - I really like the function, and so do my lady customers that really use their kitchens.

