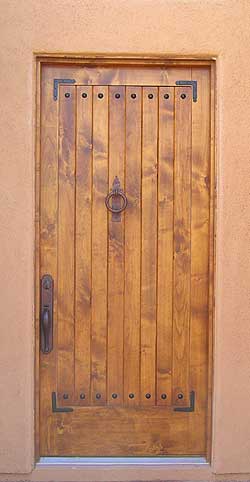Question
I have some doors to build, interior, 1 3/4" x 3' 0 x 8'. They are a single panel door, rail and stile on outside with 3 plank panel. My question is, should I make each panel a tongue and groove so they can float separate of each other or glue them up as 1 panel and cut a v-groove between them? They are rustic white oak, stave core construction. Also, has anyone ever used a 1/2 plywood core panel and glued 3/8"-1/2" planks to the core? Would this work or would the planks try to move too much? Would the planks would be about 9" wide then?
Forum Responses
(Architectural Woodworking Forum)
From contributor K:
This is a recipe for disaster. If you are using solid wood, you must allow for movement.

Comment from contributor S:
The problem is a result of non-organized labor. Tile and wood should always go before trim unless itís a floating wood floor, thatís the only exception. Jamb saws are made for remodeling, not production construction. Beyond that Union contracts state tile setters need not carry saws other then a wet saw.
The way Union organized labor is set up, roughing comes first, then plumbing, electrical and carpentry. Drywall, first paint, flooring, trim, plumbing, and final paint come after that. There is no way to guarantee a tight fit of tile under a door jamb. The substrate may not be level, have thin set cures and change height.
This also makes me wonder about what people know about mud or claim to know about mud. Real mud is a combination of Portland sand and water. The floor is shot with laser lines for mudbed height and then screeted and dragged raising floor height. This leaves you the option of hardballing (leaving it to dry and set another day) or fresh set (tiled and grouted the same day while working on planks and left to cure over 48 hours).
This in itself tells you tile goes first. You couldnít mud a floor around doors, cabinets, etc and some mud beds are 6" in height depending on the conditions. To tile a floor up to cabinets is absurd. You have to cut tight to the toe kicks and grout up to it as well. The grout cracks as a result of the change in temperature of the wooden toe kick. What happens when the home owner wants new cabinets? Now you need a new floor as well.
When a tile floor is installed you tile wall to wall within less than 3/4" of walls and plates, this way the base, shoe, and doors cover all tile leaving no exposed rough edges. If you were to have tile base as opposed to wooden base and shoe would you tile the base first before the floor? Not a chance.