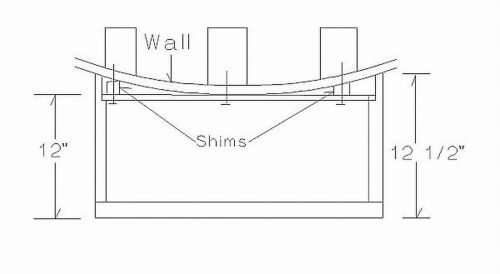Fitting Cabinets to Bowed Walls
Other Versions
Spanish
French
Cabinet-hanging and scribing tips for installations in kitchens with irregular wall surfaces. April 18, 2006
Question
My shop has been building cabinets for many years. We have always built wall and base cabinets with a 1/4" back attached directly to the back of the boxes. The problem that we run into, as I'm sure you all do also, is that we find a lot of bowed out walls. Sometimes it is because plumbers have put in pipes too big for the stud cavity and framers don't fir the wall out, or sometimes the sheetrock hangers don't attach the sheetrock flat against the studs after applying glue to the studs and the glob of glue dries and the sheetrock can't be mashed against the stud without ripping it out. We just ran into both cases on the job that we have been on. My question is, do you other cabinetmakers recess the 1/4" backing material into the case of the base and wall cabinets to accommodate such irregularities in the walls? If so, how much of a recess should I leave - maybe 1/2"? If I am building a 12" deep wall cabinet and lose an extra 1/2" for the recess, would that still be enough depth inside of the cabinet? Or should we start building 12-1/2" deep wall cabinets? Any advice and opinions would be greatly appreciated.
Forum Responses
(Finishing Forum)
From contributor A:
You just keep building them the same way you always do except that the exposed end panel of the cabinet get an extra 1/4" to 1/2" extra depth (width) so you can scribe the cabinet the wall and place shims where the wall bows. Here is a quick drawing.

From contributor B:
I agree with contributor A. You can't account for how much bow will be in the walls of any particular job - that would be far too time-consuming. You have to shim out around the bows or use hanging rails. I use 1/2" ply backs on my cabinets and try to fasten as many of the wall cabinets together as I can before putting up on the wall. This way the cabinets become one unit and I just shim behind the low spots. It works like a charm.
From the original questioner:
Thanks guys for the advice. I would also be interested in how you would treat the bottom of the wall cabinets if you extend the exposed end a little further than the rest of the cabinet. Would you extend the bottom of the wall cabinet the same amount that you extend the finished end of the cabinet and scribe both parts to the wall, or would you just shim the bottom of the wall cabinet and put trim on the bottom of the cabinet to hide the gap and the shims? Or, if the customer is going to put a tile backsplash, that would hide most, or all, of the gap. Also, what do you do about base cabinets? Do you use the same method on the base cabinets as you use on the wall cabinets? Do you build 24" standard depth base cabinets with say 24-1/2" deep finished ends and shim the gap behind the base cabinets before putting screws into the studs?
From contributor A:
I just leave the gap and the shims the way they are after the install is done. The only way you see them is to bend in an awkward position. If you have upper cabinets that are very high and with normal postures you can see the shims, I would then think to put some sort of a trim piece to hide the gap. I haven't had one client say anything about it in 15 years. I always ask them if there is something that I could do to improve the kitchen (or whatever cabinets) and every one is always pleased. I tell them if they find anything later down the road to inform me and still no comments or problems. I usually do more work for most of my clients in the future and still get nothing but praise on my installs.
From contributor B:
Contributor A is right on - I have never had anyone look up back there to see shims and I doubt anyone ever would. I have heard of people using panels under the cabs but have not seen them myself and not sure why you would bother except for cabs mounted higher up, i.e. over a peninsula. As for the base cabinets for kitchens, mine are frameless and 23-1/2" deep. With the door at roughly 7/8" and the gap between door and cabinet that's 24-1/2" deep. Most of my clients go with granite which is templated after install anyway, so the exact depth changing a little from the shims is not an issue.
