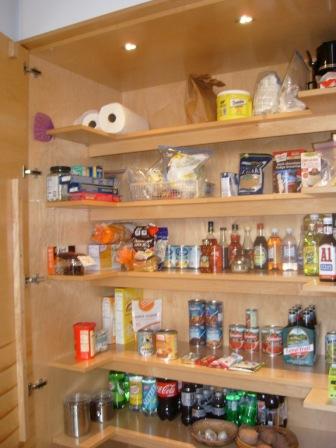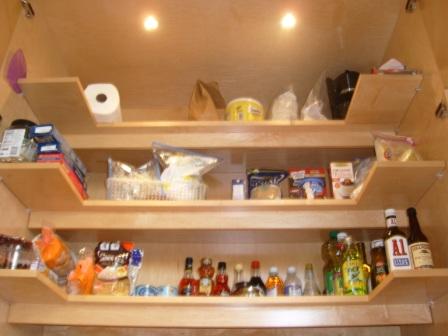Question
I've got a four foot wide by three foot deep space that I'm converting into a pantry. Because of the depth, I don't want to use shelves, as I can never find anything at the back.
My thought is to use the doors as storage also. Put 12" shelf adjustable shelf bracket tracks on the back side of each door. Fix shelves with rims to the brackets. Of course the shelf has to have a curved end on side the doors meet so they clear. I was going to make my own doors using a double layer of maple veneer 3/4" plywood, and use 8" black iron gate hinges (three on each side) with bolts instead of screws.
It occurs to me however that the door will have a couple hundred pounds stuff on it, and this will apply a torque on the door trying to bend the top in and the bottom out. I don't have a good feel for how much torque a door can handle this way. Does anyone have any thoughts?
Forum Responses
(Cabinetmaking Forum)
From contributor C:
How about pull out units with heavy duty slides/hardware?
It also means I have to have support for eight sets of slides, which with the weight and width of them, I figure means 2x4 supports and if the slides are the typical 9/16 thick, I lose about 10" of width for support stuff. That's almost 1/5 of the total storage volume.
On a door shelf one foot deep, on a two foot wide door I lose about 2.5 inches on the rounded end, so call it 1.25 inches average space lost - out of 24 inches that's about 4%.
My overall plan is to have swinging door storage on the front, then behind that, another set of shelves hinged with piano hinges to a center column. This allows each one to be folded flat back to the unit on the other side of the support column. And the back wall has a set of fixed shelves sized to one gallon jars. I haven't calculated the clearances for this set yet. My goal is to store a year's supply of staples.
I wouldn't try to put anything on the doors - you'll be fighting alignment problems forever and they will weigh a ton. I would go with beefed up pull out drawers. If you build them out of 1/2 sides and bottoms with good slides you can avoid racking issues and I think it is more practical to use. Good luck with whatever you decide.


I've looked at the U-shaped storage shelves and I’ve used them too. Stuff in the corners vanishes and I think the corners connect to the same place that mismatched socks go. A foot is the deepest I want any shelf, and even that is problematic with small items.
A four foot wide by three foot deep U shelf with 12" shelves has a 2x2 area in the middle. That's 1/3 of the space. It would be better just to use two foot slides and make pull out units. I like the idea of adjustable shelf height – soup cans are not as tall as cereal boxes.
Yes slides are expensive, but compared to the labor involved and the number of years to be used I think worth it. Although not a trivial adjustment, the drawers can be varied in height because I drilled holes every 32mm.
I don't like the U-shape shelves because there is so much wasted space, even though things are readily visible. Our pantry holds a ton (well maybe more like 1/2 ton) of stuff and we never fill it. Previously this space was a broom closet that barely held the broom and mop.
The only thing I would change is to make the shelves, especially the upper ones out of a see-through material for better locating things.
Basically I'm thinking that the forces on this are similar to those on a book case with tracks at the back supported shelves, except (and it's a big except) that the bottom corner on the strike side is floating in the air. This may mean that the steady weight on the shelves will twist the door, pushing the bottom corner out and the top corner in.
To hedge my bet: Shelf supports would be dual track supports. This gives me the option to change shelf widths easily. It also makes sense for these doors to be used for low density storage - recycle bins, paper towels, potato chips. I think what I may do is build a prototype door in the garage out of 3/4" OSB, overload it seriously, and see if it deflects.