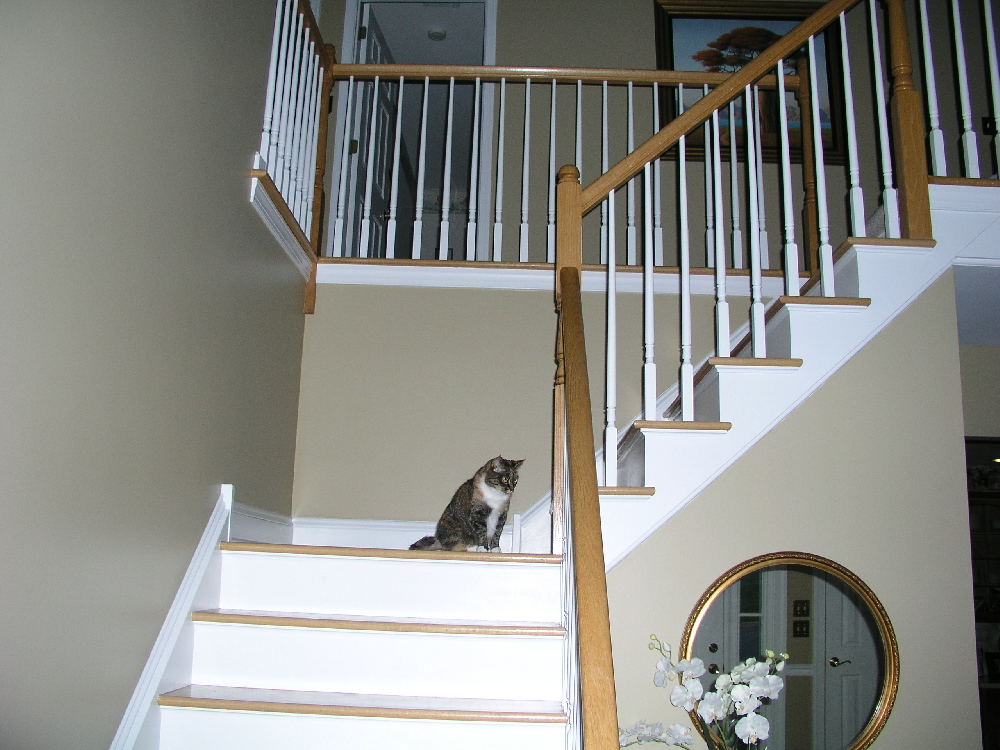Question
I’m looking for help in both pricing and planning for a stair wainscoting project. I already have job to do in an adjacent dining room and the customer wants me to add a foyer and stairs. I have done straight wianscoting, but not stairs. This will be true raised-panel painted work.
On pricing, I'm guessing the three angled sections, plus the one transitional straight section on stair landing, while far shorter in linear footage than a 16 x 12 dining room, will take more time both making and installing. I do have the luxury of laying out/templating the work right on the walls. But I will build full frame-and-panel assemblies (cope-and-stick) in the shop and prime before installing. Let's say I'm getting $6500 for a dining room (fully installed and painted); how much are the stairs worth? Are there any good references where I can see good design info on stair wainscoting work?

Forum Responses
(Architectural Woodworking Forum)
From contributor J:
I'm an installer, so I can't help with much of what you need. But if this is going to be inspected, be sure your work does not narrow the clear area width of the stairs to less than code allows. Sometimes this comes home to bite.
We did the stairs the same way you "see" it. I made templates with wood strips and a hot melt glue gun. (just like the top shop) shop produced our sections to the templates and the install was a breeze. We went $75 ln/ft, did our own install and paint and broke even. We were way ( 50% - 75%) off.
1. Brush up with Pythagoras and A^2 + B^2 = C^2, you'll be using it every step of the way.
2. Determine the slope of your staircase from the stair stringer, not the treads and risers. The small measurements from the treads/risers eg. 8" rise, 10" run, do not provide the precision required for fabrication. Errors in slope determination will magnify on taller paneling. You'll need to be within +/- .2 degrees on 36" wains and even less with 42".
3. Be sure and take slope measurements from each of the individual flights within the stairwell. Separate flights may have different slopes and to use one slope for the entire job will lead to parts that don't fit.
4. Take note of the height of the plumb cuts on the stair stringer at the top and bottom of the section. If either of these measurements are > 0, you'll have to adjust the height of your paneling in one of the sections to accommodate the difference.